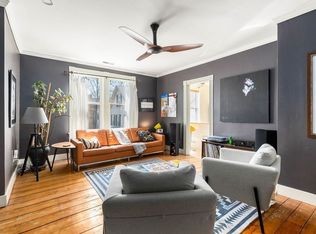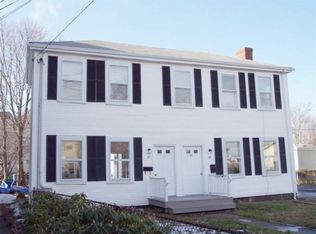Sold for $420,000 on 06/13/24
$420,000
39 Walnut St #1, Dedham, MA 02026
3beds
810sqft
Condominium
Built in 1850
-- sqft lot
$437,200 Zestimate®
$519/sqft
$2,405 Estimated rent
Home value
$437,200
$402,000 - $477,000
$2,405/mo
Zestimate® history
Loading...
Owner options
Explore your selling options
What's special
Excellent, low-maintenance condo living with features and style rarely found in this price range! This home has beautiful tall ceilings, gleaming hardwood floors, a pretty kitchen with corian counters, and THREE bedrooms! The kitchen has gas cooking and a lovely peninsula for dining, and the stainless steel French-door fridge & range were new in 2019, and yes, there IS a dishwasher! The back porch is perfect for a sweet bistro set. You will LOVE that this has a full basement with tall ceilings offering enormous storage space, ample room for fitness equipment and hobbies, and exclusive use laundry! This location is near commuter rail, Forest Hill busses, schools, shopping & Legacy Place. The furnace and central air conditioning unit are nearly new (2022), and the owner will include appliances as a gift to the buyer. Parking for one car. Very low HOA fee.
Zillow last checked: 8 hours ago
Listing updated: June 13, 2024 at 11:55am
Listed by:
Lauren Tetreault 978-273-2005,
Coldwell Banker Realty - Concord 978-369-1000
Bought with:
Mission Realty Advisors
Compass
Source: MLS PIN,MLS#: 73233651
Facts & features
Interior
Bedrooms & bathrooms
- Bedrooms: 3
- Bathrooms: 1
- Full bathrooms: 1
Primary bedroom
- Features: Closet, Flooring - Hardwood
- Level: First
- Area: 97
- Dimensions: 8.08 x 12
Bedroom 2
- Features: Closet, Flooring - Hardwood
- Level: First
- Area: 111.21
- Dimensions: 8.5 x 13.08
Bedroom 3
- Features: Closet, Flooring - Hardwood
- Level: First
- Area: 102.71
- Dimensions: 8.5 x 12.08
Bathroom 1
- Features: Bathroom - Full
- Level: First
- Area: 50.47
- Dimensions: 6.58 x 7.67
Kitchen
- Features: Flooring - Stone/Ceramic Tile, Countertops - Stone/Granite/Solid, Breakfast Bar / Nook, Exterior Access, Open Floorplan, Stainless Steel Appliances
- Level: First
- Area: 127.36
- Dimensions: 11.67 x 10.92
Living room
- Features: Flooring - Hardwood
- Level: First
- Area: 185.69
- Dimensions: 11.67 x 15.92
Heating
- Natural Gas
Cooling
- Central Air
Appliances
- Laundry: In Basement, In Unit, Gas Dryer Hookup, Electric Dryer Hookup
Features
- Flooring: Tile, Hardwood
- Windows: Insulated Windows
- Has basement: Yes
- Has fireplace: No
Interior area
- Total structure area: 810
- Total interior livable area: 810 sqft
Property
Parking
- Total spaces: 1
- Parking features: Off Street
- Uncovered spaces: 1
Accessibility
- Accessibility features: No
Features
- Entry location: Unit Placement(Street,Back)
- Patio & porch: Deck
- Exterior features: Deck
Details
- Parcel number: 69977
- Zoning: RES
Construction
Type & style
- Home type: Condo
- Property subtype: Condominium
Materials
- Frame
- Roof: Shingle
Condition
- Year built: 1850
Utilities & green energy
- Electric: Circuit Breakers
- Sewer: Public Sewer
- Water: Public
- Utilities for property: for Gas Range, for Gas Dryer, for Electric Dryer
Community & neighborhood
Community
- Community features: Public Transportation, Shopping, Park, Conservation Area, Highway Access, House of Worship, Public School
Location
- Region: Dedham
HOA & financial
HOA
- HOA fee: $250 monthly
- Services included: Water, Sewer, Insurance
Price history
| Date | Event | Price |
|---|---|---|
| 6/13/2024 | Sold | $420,000+8.8%$519/sqft |
Source: MLS PIN #73233651 | ||
| 5/14/2024 | Contingent | $386,000$477/sqft |
Source: MLS PIN #73233651 | ||
| 5/6/2024 | Listed for sale | $386,000+30.8%$477/sqft |
Source: MLS PIN #73233651 | ||
| 2/8/2022 | Listing removed | -- |
Source: Zillow Rental Manager | ||
| 2/3/2022 | Listed for rent | $2,400$3/sqft |
Source: Zillow Rental Manager | ||
Public tax history
| Year | Property taxes | Tax assessment |
|---|---|---|
| 2025 | $4,678 +13% | $370,700 +11.9% |
| 2024 | $4,140 +15.7% | $331,200 +18.9% |
| 2023 | $3,577 +1.9% | $278,600 +6% |
Find assessor info on the county website
Neighborhood: East Dedham
Nearby schools
GreatSchools rating
- 5/10Avery Elementary SchoolGrades: 1-5Distance: 0.4 mi
- 6/10Dedham Middle SchoolGrades: 6-8Distance: 0.6 mi
- 7/10Dedham High SchoolGrades: 9-12Distance: 0.4 mi
Schools provided by the listing agent
- Elementary: Avery
- Middle: Dedham Middle
- High: Dedham High
Source: MLS PIN. This data may not be complete. We recommend contacting the local school district to confirm school assignments for this home.
Get a cash offer in 3 minutes
Find out how much your home could sell for in as little as 3 minutes with a no-obligation cash offer.
Estimated market value
$437,200
Get a cash offer in 3 minutes
Find out how much your home could sell for in as little as 3 minutes with a no-obligation cash offer.
Estimated market value
$437,200

