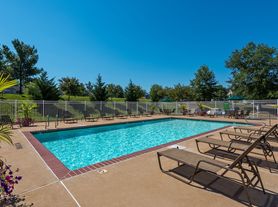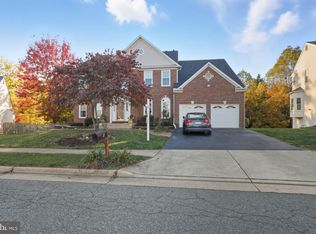Welcome to your dream home, a stunning traditional residence that exudes warmth and charm. Nestled on a generous 1.05-acre lot, this inviting property is surrounded by lush landscaping and backs to serene trees, offering a peaceful retreat from the hustle and bustle of everyday life. Step inside to discover a spacious 3,306 sq. ft. layout that seamlessly blends comfort and style. The open floor plan is perfect for entertaining, featuring a cozy family room that flows effortlessly into the kitchen. Enjoy culinary delights with modern appliances, including a self-cleaning oven, built-in microwave, and dishwasher, all designed to make meal prep a breeze. The inviting living space is enhanced by a gas fireplace, perfect for cozy evenings. Retreat to the luxurious master suite, complete with a walk-in closet and a spa-like bathroom featuring a soaking tub and stall shower. Additional bedrooms provide ample space for guests or a home office, while the upper-floor laundry adds convenience to your daily routine. Step outside onto the expansive deck, ideal for morning coffee or evening gatherings, where you can soak in the tranquil views of your garden and wooded surroundings. With a side-entry garage accommodating three vehicles and a driveway for additional parking, this home is as functional as it is beautiful. Available for lease starting October 17th, this property includes HOA fees and trash removal, ensuring a hassle-free living experience. Don't miss the opportunity to make this enchanting home your own! PLEASE DO NOT TOUCH TENANTS BELONGINGS AND DO NOT GO ON PROPERTY WITHOUT APPROVAL.
House for rent
$3,400/mo
39 Walt Whitman Blvd, Stafford, VA 22556
4beds
3,306sqft
Price may not include required fees and charges.
Singlefamily
Available now
Cats, small dogs OK
Central air, electric, ceiling fan
In unit laundry
3 Attached garage spaces parking
Electric, natural gas, central, heat pump, fireplace
What's special
Gas fireplaceModern appliancesCozy family roomTranquil viewsSurrounded by lush landscapingOpen floor planDriveway for additional parking
- 79 days |
- -- |
- -- |
Travel times
Looking to buy when your lease ends?
Consider a first-time homebuyer savings account designed to grow your down payment with up to a 6% match & a competitive APY.
Facts & features
Interior
Bedrooms & bathrooms
- Bedrooms: 4
- Bathrooms: 3
- Full bathrooms: 2
- 1/2 bathrooms: 1
Rooms
- Room types: Family Room
Heating
- Electric, Natural Gas, Central, Heat Pump, Fireplace
Cooling
- Central Air, Electric, Ceiling Fan
Appliances
- Included: Dishwasher, Disposal, Microwave, Oven, Refrigerator
- Laundry: In Unit, Upper Level, Washer/Dryer Hookups Only
Features
- 9'+ Ceilings, Cathedral Ceiling(s), Ceiling Fan(s), Exhaust Fan, Family Room Off Kitchen, Open Floorplan, Pantry, Walk In Closet, Walk-In Closet(s)
- Flooring: Carpet, Hardwood
- Has basement: Yes
- Has fireplace: Yes
Interior area
- Total interior livable area: 3,306 sqft
Property
Parking
- Total spaces: 3
- Parking features: Attached, Driveway, Covered
- Has attached garage: Yes
- Details: Contact manager
Features
- Exterior features: Contact manager
Details
- Parcel number: 28G3295
Construction
Type & style
- Home type: SingleFamily
- Property subtype: SingleFamily
Condition
- Year built: 1996
Utilities & green energy
- Utilities for property: Garbage
Community & HOA
Location
- Region: Stafford
Financial & listing details
- Lease term: Contact For Details
Price history
| Date | Event | Price |
|---|---|---|
| 10/27/2025 | Price change | $3,400-2.9%$1/sqft |
Source: Bright MLS #VAST2042522 | ||
| 9/5/2025 | Listed for rent | $3,500$1/sqft |
Source: Bright MLS #VAST2042522 | ||
| 12/22/2024 | Listing removed | $3,500$1/sqft |
Source: Bright MLS #VAST2034908 | ||
| 12/21/2024 | Listed for rent | $3,500+6.1%$1/sqft |
Source: Bright MLS #VAST2034908 | ||
| 11/7/2024 | Listing removed | $3,300$1/sqft |
Source: Zillow Rentals | ||

