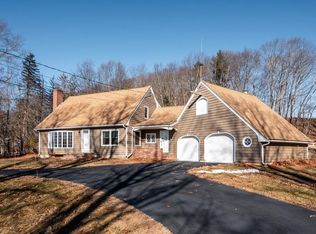Closed
Listed by:
Paul Lepere,
The Hamptons Real Estate 603-926-1400
Bought with: EXP Realty
$762,500
39 Weare Road, Hampton Falls, NH 03844
3beds
2,856sqft
Ranch
Built in 1962
1 Acres Lot
$765,500 Zestimate®
$267/sqft
$4,409 Estimated rent
Home value
$765,500
$712,000 - $827,000
$4,409/mo
Zestimate® history
Loading...
Owner options
Explore your selling options
What's special
Welcome to a Rare Gem in Hampton Falls! For the first time on the market since 1962, this charming raised ranch is bursting with potential and delightful features. The main home showcases a sun-drenched family room addition that flows seamlessly onto a brand new deck, perfect for enjoying serene views of your private wooded surroundings. Cozy up in the inviting living room, complete with a wood fireplace and beautiful hardwood floors. The lower level offers an authentic stone fireplace, ideal for a fourth bedroom or a vibrant game room, providing endless possibilities for relaxation and entertainment. One of the standout features is the detached two-level apartment, perfect for accommodating family members, friends, or generating rental income. Whether you envision it as a guest retreat or an investment opportunity, this space is incredibly versatile. For those with a passion for DIY projects, a spacious 16x20 wood shed equipped with electric serves as an ideal getaway or future man cave. Plus, you’ll appreciate the convenience of living in one of the few areas in Hampton Falls with water and natural gas access. With so much to offer, this property could be your family’s home for the next 60 years. Don’t miss the chance to make it yours—come and experience the possibilities today! *This is property is located off of Route 107.
Zillow last checked: 8 hours ago
Listing updated: April 30, 2025 at 09:14am
Listed by:
Paul Lepere,
The Hamptons Real Estate 603-926-1400
Bought with:
Lee Ann A Parks
EXP Realty
Source: PrimeMLS,MLS#: 5020234
Facts & features
Interior
Bedrooms & bathrooms
- Bedrooms: 3
- Bathrooms: 3
- Full bathrooms: 1
- 1/2 bathrooms: 2
Heating
- Natural Gas, Hot Water
Cooling
- None
Appliances
- Included: Dishwasher, Electric Stove
Features
- Flooring: Carpet, Hardwood
- Basement: Finished,Walk-Out Access
- Number of fireplaces: 2
- Fireplace features: 2 Fireplaces
Interior area
- Total structure area: 2,856
- Total interior livable area: 2,856 sqft
- Finished area above ground: 2,856
- Finished area below ground: 0
Property
Parking
- Total spaces: 2
- Parking features: Paved
- Garage spaces: 2
Features
- Levels: Two
- Stories: 2
- Exterior features: Shed
- Frontage length: Road frontage: 150
Lot
- Size: 1 Acres
- Features: Landscaped, Level
Details
- Parcel number: HMPFM1B29
- Zoning description: Residential/Agricultural
Construction
Type & style
- Home type: SingleFamily
- Architectural style: Raised Ranch
- Property subtype: Ranch
Materials
- Shake Siding, Wood Siding
- Foundation: Poured Concrete
- Roof: Architectural Shingle
Condition
- New construction: No
- Year built: 1962
Utilities & green energy
- Electric: 100 Amp Service
- Sewer: Private Sewer
- Utilities for property: Cable Available
Community & neighborhood
Location
- Region: Hampton Falls
Price history
| Date | Event | Price |
|---|---|---|
| 4/30/2025 | Sold | $762,500-10.3%$267/sqft |
Source: | ||
| 2/7/2025 | Price change | $849,900-3.4%$298/sqft |
Source: | ||
| 10/28/2024 | Listed for sale | $879,900$308/sqft |
Source: | ||
Public tax history
| Year | Property taxes | Tax assessment |
|---|---|---|
| 2024 | $10,529 +10.6% | $735,300 |
| 2023 | $9,522 +29.3% | $735,300 +109.5% |
| 2022 | $7,367 -1.7% | $351,000 |
Find assessor info on the county website
Neighborhood: 03844
Nearby schools
GreatSchools rating
- 8/10Lincoln Akerman SchoolGrades: K-8Distance: 2.4 mi
- 6/10Winnacunnet High SchoolGrades: 9-12Distance: 4.4 mi
Schools provided by the listing agent
- Elementary: Lincoln Akerman School
- Middle: Lincoln Akerman School
- High: Winnacunnet High School
- District: Hampton Falls
Source: PrimeMLS. This data may not be complete. We recommend contacting the local school district to confirm school assignments for this home.
Get a cash offer in 3 minutes
Find out how much your home could sell for in as little as 3 minutes with a no-obligation cash offer.
Estimated market value$765,500
Get a cash offer in 3 minutes
Find out how much your home could sell for in as little as 3 minutes with a no-obligation cash offer.
Estimated market value
$765,500
