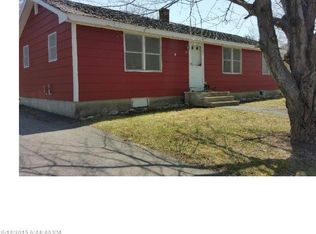Closed
$335,000
39 Windy Street, Augusta, ME 04330
3beds
1,872sqft
Single Family Residence
Built in 1955
10,018.8 Square Feet Lot
$346,500 Zestimate®
$179/sqft
$2,324 Estimated rent
Home value
$346,500
$267,000 - $454,000
$2,324/mo
Zestimate® history
Loading...
Owner options
Explore your selling options
What's special
Nestled in one of Augusta's most convenient neighborhoods, this thoughtfully updated 3-bedroom, 2-bathroom ranch with a daylight/walkout basement offers comfort, convenience, and efficiency all in one package. Located just minutes from MaineGeneral Health, the Marketplace at Augusta, I-95, and other key amenities, this home is perfectly situated for modern living.
The first floor features a spacious eat-in kitchen that flows seamlessly into the open-concept living room, where a cozy wood-burning fireplace adds warmth and hardwood railing provides an inviting accent atop the stairway to the lower level. Two well-sized bedrooms and a full bathroom round out the main floor.
Downstairs, you'll find the home's largest bedroom: a private primary suite with two generous closets and direct access to a second full bathroom that includes a washer/dryer hookup for added convenience. A bright bonus room, filled with natural light from the walkout basement design, offers a great space for a home office, gym, or guest area—and includes private access from the backyard without needing to pass through the upstairs.
Recently updated, the home features quality finishes throughout, including brand new basement flooring, two stylish new bathroom vanities, and a brand new refrigerator. The efficient natural gas heating system—including an on-demand boiler and water heater—keeps energy costs low.
Outside, enjoy a paved driveway leading to a spacious two-car garage, plus a handy storage shed in the backyard—perfect for tools or seasonal items. Whether you're looking for a low-maintenance home or a move-in ready property close to everything Augusta has to offer, this one checks all the boxes.
Schedule your private showing today to experience all this home has to offer!
Zillow last checked: 8 hours ago
Listing updated: June 19, 2025 at 07:40am
Listed by:
Pouliot Real Estate 207-248-6044
Bought with:
Landing Real Estate
Source: Maine Listings,MLS#: 1621471
Facts & features
Interior
Bedrooms & bathrooms
- Bedrooms: 3
- Bathrooms: 2
- Full bathrooms: 2
Primary bedroom
- Level: First
Bedroom 1
- Level: First
Bedroom 2
- Level: Basement
Family room
- Level: Basement
Kitchen
- Level: First
Living room
- Level: First
Heating
- Baseboard, Hot Water
Cooling
- None
Appliances
- Included: Dishwasher, Microwave, Electric Range, Refrigerator
Features
- Flooring: Heavy Duty, Laminate, Tile, Vinyl
- Basement: Interior Entry,Finished,Full
- Number of fireplaces: 1
Interior area
- Total structure area: 1,872
- Total interior livable area: 1,872 sqft
- Finished area above ground: 936
- Finished area below ground: 936
Property
Parking
- Total spaces: 2
- Parking features: Paved, 5 - 10 Spaces, Detached
- Garage spaces: 2
Lot
- Size: 10,018 sqft
- Features: City Lot, Near Shopping, Near Turnpike/Interstate, Open Lot, Landscaped
Details
- Parcel number: AUGUM00078B00052L00000
- Zoning: Residential
Construction
Type & style
- Home type: SingleFamily
- Architectural style: Ranch
- Property subtype: Single Family Residence
Materials
- Wood Frame, Vinyl Siding
- Roof: Shingle
Condition
- Year built: 1955
Utilities & green energy
- Electric: Circuit Breakers
- Sewer: Public Sewer
- Water: Public
Community & neighborhood
Location
- Region: Augusta
Other
Other facts
- Road surface type: Paved
Price history
| Date | Event | Price |
|---|---|---|
| 6/17/2025 | Sold | $335,000+3.4%$179/sqft |
Source: | ||
| 5/11/2025 | Pending sale | $324,000$173/sqft |
Source: | ||
| 5/5/2025 | Listed for sale | $324,000+30.9%$173/sqft |
Source: | ||
| 11/23/2020 | Sold | $247,500-0.6%$132/sqft |
Source: | ||
| 10/20/2020 | Pending sale | $249,000$133/sqft |
Source: Coldwell Banker Rizzo Mattson #1466152 | ||
Public tax history
| Year | Property taxes | Tax assessment |
|---|---|---|
| 2024 | $3,213 +3.6% | $135,000 |
| 2023 | $3,100 +4.8% | $135,000 |
| 2022 | $2,959 +4.7% | $135,000 |
Find assessor info on the county website
Neighborhood: 04330
Nearby schools
GreatSchools rating
- 4/10Sylvio J Gilbert SchoolGrades: PK-6Distance: 0.3 mi
- 3/10Cony Middle SchoolGrades: 7-8Distance: 2.5 mi
- 4/10Cony Middle and High SchoolGrades: 9-12Distance: 2.5 mi

Get pre-qualified for a loan
At Zillow Home Loans, we can pre-qualify you in as little as 5 minutes with no impact to your credit score.An equal housing lender. NMLS #10287.
