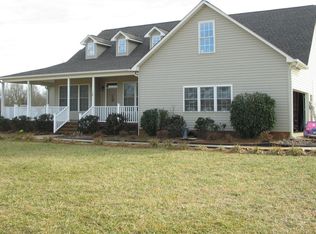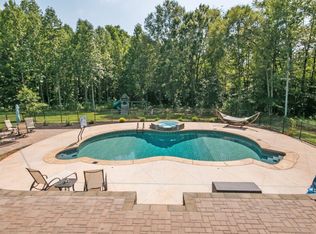Closed
$1,200,000
390 Bridle Path Farm Rd, Cleveland, NC 27013
6beds
6,778sqft
Single Family Residence
Built in 2001
56.8 Acres Lot
$1,356,600 Zestimate®
$177/sqft
$4,888 Estimated rent
Home value
$1,356,600
$1.17M - $1.59M
$4,888/mo
Zestimate® history
Loading...
Owner options
Explore your selling options
What's special
Victorian Style Farmhouse Estate on approx. 57 acres. Recently renovated with Exterior and Interior Paint and refinished Hardwood floors throughout! Gorgeous 3 story home w/finished basement welcomes you w/ a rocking chair front porch and grand entrance into the foyer w/stunning staircase and chandelier. Beautiful 2 story GR with windows galore on the back w/ an enticing view of the saltwater pool/hot tub, outdoor fireplace living area & volleyball sand court. Gourmet style kitchen w/ Viking appliances, eat in island, breakfast area w/pellet fp makes for a cozy atmosphere. Formal dining, office and a finished walk out basement w/rec area, workout area, den, workshop area, & storage. Perfect for horses or farm life...2 story barn; riding trails; fenced pasture w/feeding barn & 2 stalls. Abundant wildlife here and property borders Fourth Creek w/another running through the middle.Walled in Soccer area waiting to be finished or can be made into area for livestock.This property has it all!
Zillow last checked: 8 hours ago
Listing updated: June 11, 2024 at 01:38pm
Listing Provided by:
Shelley Johnson lepagejohnsonoffers@gmail.com,
EXP Realty LLC Mooresville,
Stacy Vaughn,
EXP Realty LLC Mooresville
Bought with:
Non Member
Canopy Administration
Source: Canopy MLS as distributed by MLS GRID,MLS#: 4055231
Facts & features
Interior
Bedrooms & bathrooms
- Bedrooms: 6
- Bathrooms: 6
- Full bathrooms: 4
- 1/2 bathrooms: 2
Primary bedroom
- Level: Upper
Primary bedroom
- Level: Upper
Bedroom s
- Level: Upper
Bedroom s
- Level: Third
Bedroom s
- Level: Basement
Bedroom s
- Level: Upper
Bedroom s
- Level: Third
Bedroom s
- Level: Basement
Bathroom half
- Level: Main
Bathroom full
- Level: Upper
Bathroom full
- Level: Upper
Bathroom full
- Level: Basement
Bathroom half
- Level: Main
Bathroom full
- Level: Upper
Bathroom full
- Level: Upper
Bathroom full
- Level: Basement
Other
- Level: Basement
Other
- Level: Basement
Breakfast
- Level: Main
Breakfast
- Level: Main
Exercise room
- Level: Basement
Exercise room
- Level: Basement
Other
- Level: Main
Other
- Level: Main
Kitchen
- Features: Walk-In Pantry, Wet Bar
- Level: Main
Kitchen
- Level: Main
Laundry
- Level: Main
Laundry
- Level: Main
Other
- Level: Main
Other
- Level: Main
Office
- Level: Main
Office
- Level: Main
Recreation room
- Level: Basement
Recreation room
- Level: Basement
Other
- Level: Third
Other
- Level: Third
Utility room
- Level: Main
Utility room
- Level: Basement
Utility room
- Level: Main
Utility room
- Level: Basement
Heating
- Central, Forced Air
Cooling
- Ceiling Fan(s), Central Air
Appliances
- Included: Dishwasher, Electric Water Heater, Exhaust Fan, Exhaust Hood, Gas Cooktop, Microwave, Plumbed For Ice Maker, Refrigerator, Self Cleaning Oven
- Laundry: Mud Room, Main Level
Features
- Breakfast Bar, Built-in Features, Cathedral Ceiling(s), Kitchen Island, Pantry, Storage, Vaulted Ceiling(s)(s)
- Flooring: Carpet, Tile, Wood
- Doors: French Doors
- Basement: Basement Shop,Daylight,Exterior Entry,Finished,Storage Space,Walk-Out Access
- Fireplace features: Gas Log, Great Room, Kitchen, Pellet Stove, Propane
Interior area
- Total structure area: 3,992
- Total interior livable area: 6,778 sqft
- Finished area above ground: 4,986
- Finished area below ground: 1,792
Property
Parking
- Parking features: Circular Driveway, Driveway
- Has uncovered spaces: Yes
Accessibility
- Accessibility features: Two or More Access Exits
Features
- Levels: Four
- Stories: 4
- Patio & porch: Balcony, Covered, Deck, Front Porch, Patio, Porch, Side Porch, Terrace, Wrap Around
- Exterior features: Fire Pit, Other - See Remarks
- Has private pool: Yes
- Pool features: In Ground
- Has spa: Yes
- Spa features: Heated
- Fencing: Fenced,Wood
- Waterfront features: None, Creek, Creek/Stream
Lot
- Size: 56.80 Acres
- Features: Flood Plain/Bottom Land, Level, Open Lot, Pasture, Private, Rolling Slope, Wooded
Details
- Additional structures: Barn(s), Hay Storage, Shed(s)
- Parcel number: 255A003
- Zoning: RA
- Special conditions: Standard
- Horse amenities: Barn, Equestrian Facilities, Hay Storage, Pasture, Riding Trail, Stable(s)
Construction
Type & style
- Home type: SingleFamily
- Property subtype: Single Family Residence
Materials
- Hardboard Siding
- Roof: Metal
Condition
- New construction: No
- Year built: 2001
Utilities & green energy
- Sewer: Septic Installed
- Water: Well
- Utilities for property: Electricity Connected, Propane
Community & neighborhood
Security
- Security features: Security System, Smoke Detector(s)
Community
- Community features: None
Location
- Region: Cleveland
- Subdivision: None
Other
Other facts
- Listing terms: Cash,Conventional
- Road surface type: Concrete, Gravel, Paved
Price history
| Date | Event | Price |
|---|---|---|
| 6/10/2024 | Sold | $1,200,000-7.6%$177/sqft |
Source: | ||
| 2/29/2024 | Price change | $1,299,000-9.6%$192/sqft |
Source: | ||
| 12/11/2023 | Listed for sale | $1,437,000$212/sqft |
Source: | ||
| 9/25/2023 | Listing removed | -- |
Source: | ||
| 8/28/2023 | Price change | $1,437,000-9.5%$212/sqft |
Source: | ||
Public tax history
| Year | Property taxes | Tax assessment |
|---|---|---|
| 2025 | $6,560 +16.5% | $1,123,360 +8.5% |
| 2024 | $5,633 +7.3% | $1,035,709 +5.8% |
| 2023 | $5,247 +20.8% | $978,485 +30.7% |
Find assessor info on the county website
Neighborhood: 27013
Nearby schools
GreatSchools rating
- 5/10West Rowan ElementaryGrades: PK-5Distance: 2.6 mi
- 1/10West Rowan Middle SchoolGrades: 6-8Distance: 5 mi
- 2/10West Rowan High SchoolGrades: 9-12Distance: 4.2 mi
Schools provided by the listing agent
- Elementary: West Rowan
- Middle: West Rowan
- High: West Rowan
Source: Canopy MLS as distributed by MLS GRID. This data may not be complete. We recommend contacting the local school district to confirm school assignments for this home.
Get a cash offer in 3 minutes
Find out how much your home could sell for in as little as 3 minutes with a no-obligation cash offer.
Estimated market value$1,356,600
Get a cash offer in 3 minutes
Find out how much your home could sell for in as little as 3 minutes with a no-obligation cash offer.
Estimated market value
$1,356,600

