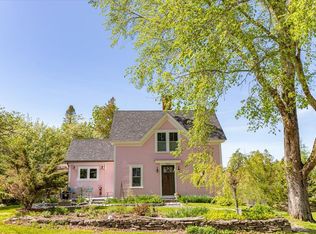Closed
$529,000
390 Castine Road, Castine, ME 04421
3beds
2,240sqft
Single Family Residence
Built in 2002
2 Acres Lot
$535,500 Zestimate®
$236/sqft
$2,759 Estimated rent
Home value
$535,500
Estimated sales range
Not available
$2,759/mo
Zestimate® history
Loading...
Owner options
Explore your selling options
What's special
CASTINE: 390 Castine Road: This pleasant cape style home features some coastal accents throughout and sits on a large 2 acre lot with plenty of room for gardens and recreation. The floor plan includes an eat-in kitchen with island and some recently replaced cabinets, sun porch, living room with wood stove, first floor bath, bedroom and den. Upstairs is the primary bedroom with sitting area and large walk in closet, shared hallway bath, 2 more bedrooms currently set up as a bedroom suite with separate media room. Floor plan lends itself nicely for professionals seeking in home office spaces and space for family and friends to spread out. Full concrete basement has some partially finished rooms ideal for card games and fun. The private back deck , patio and fire pit area overlook the back lawn and a forest. Conveniently located a short car ride from town which is home to Maine Maritime Academy, Inns, shops, restaurants, Castine Golf, tennis and yacht club. Call today for a showing.
Zillow last checked: 8 hours ago
Listing updated: July 16, 2025 at 05:48am
Listed by:
Saltmeadow Properties, Inc.
Bought with:
Keller Williams Realty
Source: Maine Listings,MLS#: 1621988
Facts & features
Interior
Bedrooms & bathrooms
- Bedrooms: 3
- Bathrooms: 2
- Full bathrooms: 2
Bedroom 1
- Features: Closet
- Level: First
Bedroom 2
- Features: Closet
- Level: Second
Bedroom 3
- Features: Closet
- Level: Second
Den
- Features: Closet
- Level: First
Kitchen
- Features: Eat-in Kitchen, Kitchen Island
- Level: First
Living room
- Features: Heat Stove
- Level: First
Media room
- Features: Built-in Features
- Level: Second
Sunroom
- Features: Unheated
- Level: First
Heating
- Baseboard, Hot Water
Cooling
- None
Appliances
- Included: Dishwasher, Dryer, Electric Range, Refrigerator, Washer
Features
- 1st Floor Bedroom, Bathtub, One-Floor Living, Shower, Walk-In Closet(s)
- Flooring: Laminate, Vinyl
- Basement: Bulkhead,Interior Entry,Finished,Full
- Has fireplace: No
Interior area
- Total structure area: 2,240
- Total interior livable area: 2,240 sqft
- Finished area above ground: 2,240
- Finished area below ground: 0
Property
Parking
- Parking features: Gravel, 1 - 4 Spaces
Features
- Levels: Multi/Split
- Patio & porch: Deck, Patio
- Has view: Yes
- View description: Scenic, Trees/Woods
Lot
- Size: 2 Acres
- Features: Near Golf Course, Near Public Beach, Near Town, Rural, Open Lot, Landscaped, Wooded
Details
- Additional structures: Shed(s)
- Parcel number: CASTM06L005C
- Zoning: Rural
- Other equipment: Cable, Generator
Construction
Type & style
- Home type: SingleFamily
- Architectural style: Cape Cod
- Property subtype: Single Family Residence
Materials
- Other, Vinyl Siding
- Roof: Shingle
Condition
- Year built: 2002
Utilities & green energy
- Electric: Circuit Breakers
- Sewer: Private Sewer
- Water: Private
Community & neighborhood
Location
- Region: Castine
HOA & financial
HOA
- Has HOA: Yes
- HOA fee: $200 annually
Other
Other facts
- Road surface type: Dirt
Price history
| Date | Event | Price |
|---|---|---|
| 7/16/2025 | Pending sale | $585,000+10.6%$261/sqft |
Source: | ||
| 7/15/2025 | Sold | $529,000-9.6%$236/sqft |
Source: | ||
| 6/13/2025 | Contingent | $585,000$261/sqft |
Source: | ||
| 5/9/2025 | Listed for sale | $585,000$261/sqft |
Source: | ||
Public tax history
| Year | Property taxes | Tax assessment |
|---|---|---|
| 2024 | $2,703 +6.5% | $284,500 +32.3% |
| 2023 | $2,538 +5.8% | $215,100 +16.5% |
| 2022 | $2,400 +14.1% | $184,600 |
Find assessor info on the county website
Neighborhood: 04421
Nearby schools
GreatSchools rating
- NAAdams SchoolGrades: PK-8Distance: 1.4 mi
Get pre-qualified for a loan
At Zillow Home Loans, we can pre-qualify you in as little as 5 minutes with no impact to your credit score.An equal housing lender. NMLS #10287.
