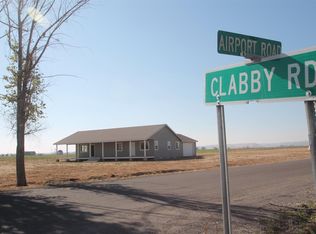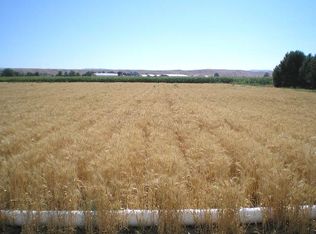Sold
Price Unknown
390 Clabby Rd, Weiser, ID 83672
3beds
3baths
1,733sqft
Single Family Residence
Built in 2012
5 Acres Lot
$689,500 Zestimate®
$--/sqft
$2,171 Estimated rent
Home value
$689,500
Estimated sales range
Not available
$2,171/mo
Zestimate® history
Loading...
Owner options
Explore your selling options
What's special
Beautiful Home on 5 Acres with RV Parking & 2 shops! If space and serenity are what you're looking for you've found it! This well kept 3 bed 2.5 bath home nestled in the countryside just outside of Weiser features 10' ceilings, granite countertops, hardwood floors & almost new solar panels. Open concept living area highlighted by tons of natural light, beautiful kitchen cabinets, countertop bar & pellet stove. Split bedroom floor plan lends privacy to the large Master Bedroom that boasts plenty of windows, vaulted ceilings & master bathroom with dual vanities & large walk in closet. If you need storage this is the property for you. Attached 2 car garage, large insulated shop with pellet stove, 1/2 bath and tons of cabinets/shelves. 44x26 total with 12x26 area w/roll up door. 2nd shop is 24x36 with 2 roll up doors, perfect for the car enthusiast. Ample outdoor parking with 30 amp RV hookup & dump. Roughly 3 acres currently used to produce grass hay so bring your animals and make your Idaho dream come true!
Zillow last checked: 8 hours ago
Listing updated: June 07, 2024 at 02:53pm
Listed by:
David Mullins 208-718-2197,
Hunter of Homes, LLC
Bought with:
David Mullins
Hunter of Homes, LLC
Source: IMLS,MLS#: 98906715
Facts & features
Interior
Bedrooms & bathrooms
- Bedrooms: 3
- Bathrooms: 3
- Main level bathrooms: 2
- Main level bedrooms: 3
Primary bedroom
- Level: Main
Bedroom 2
- Level: Main
Bedroom 3
- Level: Main
Heating
- Electric, Forced Air
Cooling
- Central Air
Appliances
- Included: Electric Water Heater, Dishwasher, Microwave, Oven/Range Freestanding, Refrigerator, Washer, Dryer, Water Softener Owned
Features
- Bath-Master, Bed-Master Main Level, Split Bedroom, Double Vanity, Walk-In Closet(s), Breakfast Bar, Pantry, Number of Baths Main Level: 2
- Flooring: Hardwood, Carpet
- Has basement: No
- Number of fireplaces: 2
- Fireplace features: Two, Pellet Stove
Interior area
- Total structure area: 1,733
- Total interior livable area: 1,733 sqft
- Finished area above ground: 1,733
- Finished area below ground: 0
Property
Parking
- Total spaces: 2
- Parking features: Attached, Detached, RV Access/Parking
- Attached garage spaces: 2
Features
- Levels: One
- Patio & porch: Covered Patio/Deck
- Fencing: Partial,Wire
- Has view: Yes
Lot
- Size: 5 Acres
- Dimensions: 640.7' x 325.8'
- Features: 5 - 9.9 Acres, Garden, Horses, Views, Chickens, Irrigation Sprinkler System
Details
- Additional structures: Shop
- Parcel number: RP10N05W440150
- Horses can be raised: Yes
Construction
Type & style
- Home type: SingleFamily
- Property subtype: Single Family Residence
Materials
- Frame, Stone, HardiPlank Type
- Roof: Composition
Condition
- Year built: 2012
Utilities & green energy
- Electric: Solar Panel - Financed
- Sewer: Septic Tank
- Water: Well
- Utilities for property: Electricity Connected
Community & neighborhood
Location
- Region: Weiser
- Subdivision: Feltham Fruit
HOA & financial
HOA
- Has HOA: Yes
- HOA fee: $450 annually
Other
Other facts
- Listing terms: Cash,Conventional,VA Loan
- Ownership: Fee Simple
- Road surface type: Paved
Price history
Price history is unavailable.
Public tax history
| Year | Property taxes | Tax assessment |
|---|---|---|
| 2024 | $2,670 +14.4% | $981,270 +88.6% |
| 2023 | $2,335 -22.6% | $520,336 +1.2% |
| 2022 | $3,017 +15.4% | $514,138 +39.3% |
Find assessor info on the county website
Neighborhood: 83672
Nearby schools
GreatSchools rating
- 5/10Park Intermediate SchoolGrades: 4-5Distance: 2.9 mi
- 5/10Weiser Middle SchoolGrades: 6-8Distance: 3.1 mi
- 3/10Weiser High SchoolGrades: 9-12Distance: 4.1 mi
Schools provided by the listing agent
- Elementary: Weiser
- Middle: Weiser
- High: Weiser
- District: Weiser School District #431
Source: IMLS. This data may not be complete. We recommend contacting the local school district to confirm school assignments for this home.

