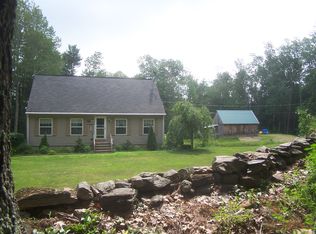Amazing young cape, open concept kitchen living room dining room. Three bedrooms upstairs with an additional bedroom and office downstairs. Plenty of room for the entire family. Kitchen has been updated with granite counters and stainless steel appliances, open to the dining room that leads to a large deck that overlooks the backyard with 6 acres of privacy. All new carpeting in the bedrooms ready for the new owner.
This property is off market, which means it's not currently listed for sale or rent on Zillow. This may be different from what's available on other websites or public sources.
