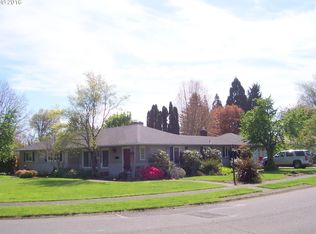Sold
$650,000
390 Hambletonian Dr, Eugene, OR 97401
3beds
1,805sqft
Residential, Single Family Residence
Built in 1955
0.31 Acres Lot
$650,200 Zestimate®
$360/sqft
$2,895 Estimated rent
Home value
$650,200
$598,000 - $709,000
$2,895/mo
Zestimate® history
Loading...
Owner options
Explore your selling options
What's special
Open house Sat & Sun 12-3 May 17th and 18thAs you drive up to this beautifully landscaped home you'll notice the wonderful large front yard with amazing curb appeal. Room inside and out for gathering with friends. Completely updated kitchen with gas appliances, granite countertops and updated tile. Full dining area with its own quaint fireplace. Spacious living room with gas fireplace and expansive windows with back yard views. Newly tiled kitchen and family room provides separation of space, Hardwood floors of red oak through the rest of the homes 3 bedrooms and living room. The 20'x 15' sunroom not included in county square feet gives room to start your own gardening dreams. Come see it today!
Zillow last checked: 8 hours ago
Listing updated: June 20, 2025 at 01:31pm
Listed by:
Rae Diane Fish 541-517-9578,
Hybrid Real Estate
Bought with:
Joshua Ewing
Hybrid Real Estate
Source: RMLS (OR),MLS#: 755192665
Facts & features
Interior
Bedrooms & bathrooms
- Bedrooms: 3
- Bathrooms: 2
- Full bathrooms: 2
- Main level bathrooms: 2
Primary bedroom
- Features: Bathroom, Hardwood Floors, Patio
- Level: Main
- Area: 143
- Dimensions: 11 x 13
Bedroom 2
- Features: Hardwood Floors
- Level: Main
- Area: 130
- Dimensions: 10 x 13
Bedroom 3
- Features: Hardwood Floors
- Level: Main
- Area: 110
- Dimensions: 10 x 11
Dining room
- Features: Builtin Features, Fireplace, Tile Floor
- Level: Main
- Area: 160
- Dimensions: 16 x 10
Family room
- Features: Builtin Features, French Doors, Tile Floor
- Level: Main
- Area: 260
- Dimensions: 20 x 13
Kitchen
- Features: Gas Appliances, Convection Oven, Granite, Tile Floor
- Level: Main
- Area: 126
- Width: 7
Living room
- Features: Fireplace, Hardwood Floors
- Level: Main
- Area: 273
- Dimensions: 21 x 13
Heating
- Forced Air, Fireplace(s)
Cooling
- Central Air
Appliances
- Included: Convection Oven, Dishwasher, Disposal, Free-Standing Range, Free-Standing Refrigerator, Gas Appliances, Microwave, Stainless Steel Appliance(s), Washer/Dryer, Electric Water Heater
- Laundry: Laundry Room
Features
- Granite, Sink, Built-in Features, Bathroom, Tile
- Flooring: Hardwood, Tile, Wood
- Doors: French Doors
- Windows: Double Pane Windows, Vinyl Frames
- Basement: Crawl Space
- Number of fireplaces: 2
- Fireplace features: Gas, Wood Burning
Interior area
- Total structure area: 1,805
- Total interior livable area: 1,805 sqft
Property
Parking
- Total spaces: 2
- Parking features: Driveway, RV Access/Parking, Garage Door Opener, Attached
- Attached garage spaces: 2
- Has uncovered spaces: Yes
Features
- Levels: One
- Stories: 1
- Patio & porch: Patio
- Exterior features: Garden
- Fencing: Fenced
Lot
- Size: 0.31 Acres
- Features: Level, Sprinkler, SqFt 10000 to 14999
Details
- Additional structures: Greenhouse, RVParking
- Parcel number: 0241081
- Zoning: R-1
- Other equipment: Air Cleaner
Construction
Type & style
- Home type: SingleFamily
- Architectural style: Mid Century Modern
- Property subtype: Residential, Single Family Residence
Materials
- Cedar, Other
- Foundation: Concrete Perimeter
- Roof: Composition
Condition
- Updated/Remodeled
- New construction: No
- Year built: 1955
Utilities & green energy
- Gas: Gas
- Sewer: Public Sewer
- Water: Public
Community & neighborhood
Security
- Security features: Unknown
Location
- Region: Eugene
- Subdivision: Harlow Neighbors
Other
Other facts
- Listing terms: Cash,Conventional
- Road surface type: Concrete, Paved
Price history
| Date | Event | Price |
|---|---|---|
| 6/20/2025 | Sold | $650,000+4%$360/sqft |
Source: | ||
| 5/21/2025 | Pending sale | $625,000$346/sqft |
Source: | ||
| 5/15/2025 | Listed for sale | $625,000+38.9%$346/sqft |
Source: | ||
| 8/3/2018 | Sold | $450,000+0.9%$249/sqft |
Source: | ||
| 7/21/2018 | Pending sale | $446,000$247/sqft |
Source: Real Estate Professionals Oakmont #18420088 | ||
Public tax history
| Year | Property taxes | Tax assessment |
|---|---|---|
| 2025 | $5,904 +1.3% | $303,041 +3% |
| 2024 | $5,831 +2.6% | $294,215 +3% |
| 2023 | $5,682 +4% | $285,646 +3% |
Find assessor info on the county website
Neighborhood: Harlow
Nearby schools
GreatSchools rating
- 7/10Holt Elementary SchoolGrades: K-5Distance: 0.5 mi
- 3/10Monroe Middle SchoolGrades: 6-8Distance: 0.7 mi
- 6/10Sheldon High SchoolGrades: 9-12Distance: 1.3 mi
Schools provided by the listing agent
- Elementary: Bertha Holt
- Middle: Monroe
- High: Sheldon
Source: RMLS (OR). This data may not be complete. We recommend contacting the local school district to confirm school assignments for this home.

Get pre-qualified for a loan
At Zillow Home Loans, we can pre-qualify you in as little as 5 minutes with no impact to your credit score.An equal housing lender. NMLS #10287.
Sell for more on Zillow
Get a free Zillow Showcase℠ listing and you could sell for .
$650,200
2% more+ $13,004
With Zillow Showcase(estimated)
$663,204