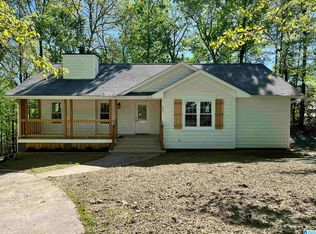You don't want to miss this 3 bedroom, 2 1/2 bath, cute as a button cottage style home. The first floor boasts a large great room with a wood burning fireplace, built-in shelves flank the walls leading from the great room to the formal dining, which is open to the kitchen complete with an island and all kitchen appliances will remain. The laundry room is adjacent to the kitchen. A large master suite with a HUGE walk-in closet & bath along with a powder room round out the main level. Upstairs you will find 2 guest bedrooms and a second full bath. The backyard is a paradise with shadowbox privacy fencing surrounding the pool & sun deck, children's play gym & storage building with plenty of extra room for pets or kids to play. All of this located on a cul-de-sac lot, near Logan Martin Lake. This one is ready for new owners to call it home!
This property is off market, which means it's not currently listed for sale or rent on Zillow. This may be different from what's available on other websites or public sources.

