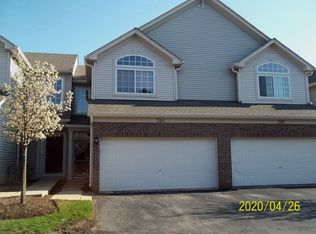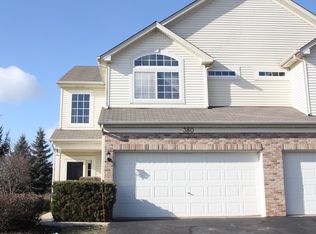Closed
$322,000
390 Jamestown Ct, Aurora, IL 60502
3beds
1,632sqft
Townhouse, Single Family Residence
Built in 2002
-- sqft lot
$322,600 Zestimate®
$197/sqft
$2,540 Estimated rent
Home value
$322,600
$297,000 - $352,000
$2,540/mo
Zestimate® history
Loading...
Owner options
Explore your selling options
What's special
THE BEST VALUE IN TOWN. See it, Love it, Buy it. This 3 beds/2.5-bath sun drenched, end-unit townhome in the desirable Abington Trace subdivision is just perfect. Large eat-in kitchen with white cabinets and access to the patio. Separate Family and Living Room on the Main floor and a powder room. Attached 2 car garage with built-in shelving. On the 2nd floor, you have 3 bedrooms and 2 full baths and convenient 2nd floor laundry room. Beautiful primary bedroom features soaring vaulted ceilings, and a private full bathroom with dual vanity and a generous walk-in closet, Bedrooms 2 and 3 (will be freshly painted by Sunday) are also very spacious and have attached large closets. Brand New LVP flooring throughout the Main Floor, New HVAC in 2022, Brand New Washer and Dishwasher in the kitchen, all 3 toilets are brand new. Bright and Beautiful end-unit. Fantastic location Minutes to Metra and I-88. Close to shopping and Rt. 59 amenities. 204 School District and Granger Middle School and Metea Valley High School. A perfect 10! Price, Space, Location!! Don't miss this Amazing Opportunity. Monthly HOA $417/month includes Water, Common Insurance, Exterior Maintenance, Lawn Care, Snow Removal. Welcome Home!
Zillow last checked: 8 hours ago
Listing updated: July 18, 2025 at 12:12pm
Listing courtesy of:
Simran Dua 815-272-1603,
RE/MAX Professionals Select
Bought with:
Dia Azra
HomeSmart Realty Group
Source: MRED as distributed by MLS GRID,MLS#: 12406123
Facts & features
Interior
Bedrooms & bathrooms
- Bedrooms: 3
- Bathrooms: 3
- Full bathrooms: 2
- 1/2 bathrooms: 1
Primary bedroom
- Features: Flooring (Carpet), Window Treatments (Blinds), Bathroom (Full)
- Level: Second
- Area: 208 Square Feet
- Dimensions: 16X13
Bedroom 2
- Features: Flooring (Carpet), Window Treatments (Blinds)
- Level: Second
- Area: 121 Square Feet
- Dimensions: 11X11
Bedroom 3
- Features: Flooring (Carpet), Window Treatments (Blinds)
- Level: Second
- Area: 100 Square Feet
- Dimensions: 10X10
Dining room
- Features: Flooring (Vinyl), Window Treatments (Blinds, Window Treatments)
- Level: Main
- Dimensions: COMBO
Kitchen
- Features: Flooring (Vinyl), Window Treatments (Blinds)
- Level: Main
- Area: 176 Square Feet
- Dimensions: 16X11
Laundry
- Features: Flooring (Vinyl)
- Level: Second
- Area: 48 Square Feet
- Dimensions: 8X6
Living room
- Features: Flooring (Vinyl), Window Treatments (Blinds, Window Treatments)
- Level: Main
- Area: 182 Square Feet
- Dimensions: 14X13
Heating
- Natural Gas, Forced Air
Cooling
- Central Air
Appliances
- Included: Microwave, Dishwasher, Refrigerator, Washer, Dryer, Humidifier
- Laundry: Upper Level, In Unit
Features
- Cathedral Ceiling(s)
- Basement: None
- Common walls with other units/homes: End Unit
Interior area
- Total structure area: 0
- Total interior livable area: 1,632 sqft
Property
Parking
- Total spaces: 2
- Parking features: Asphalt, Garage Door Opener, On Site, Garage Owned, Attached, Garage
- Attached garage spaces: 2
- Has uncovered spaces: Yes
Accessibility
- Accessibility features: No Disability Access
Features
- Patio & porch: Patio
Lot
- Features: Landscaped
Details
- Parcel number: 0719315005
- Special conditions: None
- Other equipment: Ceiling Fan(s)
Construction
Type & style
- Home type: Townhouse
- Property subtype: Townhouse, Single Family Residence
Materials
- Vinyl Siding, Brick
- Foundation: Concrete Perimeter
- Roof: Asphalt
Condition
- New construction: No
- Year built: 2002
Utilities & green energy
- Sewer: Public Sewer
- Water: Public
Community & neighborhood
Security
- Security features: Carbon Monoxide Detector(s)
Location
- Region: Aurora
- Subdivision: Abington Trace
HOA & financial
HOA
- Has HOA: Yes
- HOA fee: $417 monthly
- Services included: Water, Insurance, Exterior Maintenance, Lawn Care, Snow Removal
Other
Other facts
- Listing terms: Conventional
- Ownership: Condo
Price history
| Date | Event | Price |
|---|---|---|
| 7/18/2025 | Sold | $322,000+0.7%$197/sqft |
Source: | ||
| 7/1/2025 | Contingent | $319,900$196/sqft |
Source: | ||
| 6/28/2025 | Listed for sale | $319,900$196/sqft |
Source: | ||
| 6/24/2025 | Listing removed | $319,900$196/sqft |
Source: | ||
| 6/16/2025 | Contingent | $319,900$196/sqft |
Source: | ||
Public tax history
| Year | Property taxes | Tax assessment |
|---|---|---|
| 2023 | $5,601 +3.6% | $76,920 +9.2% |
| 2022 | $5,404 +2.9% | $70,440 +3.7% |
| 2021 | $5,254 -1.2% | $67,930 |
Find assessor info on the county website
Neighborhood: 60502
Nearby schools
GreatSchools rating
- 10/10Reba O Steck Elementary SchoolGrades: K-5Distance: 0.9 mi
- 8/10Francis Granger Middle SchoolGrades: 6-8Distance: 1.2 mi
- 10/10Metea Valley High SchoolGrades: 9-12Distance: 2.2 mi
Schools provided by the listing agent
- Elementary: Steck Elementary School
- Middle: Granger Middle School
- High: Metea Valley High School
- District: 204
Source: MRED as distributed by MLS GRID. This data may not be complete. We recommend contacting the local school district to confirm school assignments for this home.

Get pre-qualified for a loan
At Zillow Home Loans, we can pre-qualify you in as little as 5 minutes with no impact to your credit score.An equal housing lender. NMLS #10287.
Sell for more on Zillow
Get a free Zillow Showcase℠ listing and you could sell for .
$322,600
2% more+ $6,452
With Zillow Showcase(estimated)
$329,052
