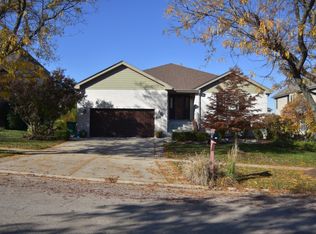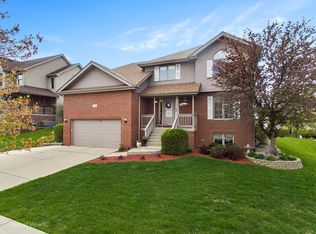Closed
$640,000
390 Kromray Rd, Lemont, IL 60439
4beds
2,560sqft
Single Family Residence
Built in 1998
10,454.4 Square Feet Lot
$651,600 Zestimate®
$250/sqft
$3,756 Estimated rent
Home value
$651,600
$619,000 - $684,000
$3,756/mo
Zestimate® history
Loading...
Owner options
Explore your selling options
What's special
Custom-built original owner home nestled on a mature tree-lined street offered for the first time in the sought after Hirsekorn Ridge Subdivision! This extremely well taken care of Blarney Model property built by local builder (A&J Construction) checks all the boxes! Light, bright, neutral and move-in ready! The large eat-in kitchen has updated granite countertops with travertine backsplash and a spectacular view of the lush backyard with mature trees including beautiful blue spruces. The adjacent family room has a cozy brick wood burning fireplace with gas starter. The dramatic cathedral ceiling living room leads into the dining room for entertaining on those special occasions! The convenient half bath on the main level has updated matching granite that flows from the kitchen. All 4 bedrooms are upstairs. The primary bedroom has a walk-in closet and updates include granite countertops, whirlpool tub granite surround, and walk-in shower. There is an additional full bathroom upstairs with a Velux skylight for the other 3 bedrooms to share. Updates include:Roof 2019, gorgeous 24X16 Trex deck with black aluminum railing 2022, HVAC and smart thermostat 2022, Marygrove remote control awning with lights on back patio 2024. The clean 2.5 extra deep garage boasts a 12ft 3in tall ceiling with insulated door serviced every year. Great space for a pulley system to store boats, kayaks, etc. Full unfinished basement for extra storage. Basement has rough-in for bathroom for future finishing plans if desired. Excellent Lemont location near Northview Park with splash pad, award winning schools, Historic Downtown Lemont, shopping, biking trails, all major expressways, Metra train to Chicago, The Forge Adventure Park and more!
Zillow last checked: 8 hours ago
Listing updated: October 18, 2025 at 02:09am
Listing courtesy of:
Lindsay Hill, ABR 815-546-5625,
RE/MAX Ultimate Professionals
Bought with:
Courtney Monaco, CSC
Keller Williams Experience
Amy Chowaniec
Keller Williams Experience
Source: MRED as distributed by MLS GRID,MLS#: 12452683
Facts & features
Interior
Bedrooms & bathrooms
- Bedrooms: 4
- Bathrooms: 3
- Full bathrooms: 2
- 1/2 bathrooms: 1
Primary bedroom
- Features: Flooring (Carpet), Window Treatments (Blinds), Bathroom (Full, Double Sink, Whirlpool & Sep Shwr)
- Level: Second
- Area: 304 Square Feet
- Dimensions: 19X16
Bedroom 2
- Features: Flooring (Carpet), Window Treatments (Blinds)
- Level: Second
- Area: 154 Square Feet
- Dimensions: 11X14
Bedroom 3
- Features: Flooring (Carpet), Window Treatments (Blinds)
- Level: Second
- Area: 143 Square Feet
- Dimensions: 11X13
Bedroom 4
- Features: Flooring (Carpet), Window Treatments (Blinds)
- Level: Second
- Area: 168 Square Feet
- Dimensions: 12X14
Breakfast room
- Features: Flooring (Ceramic Tile), Window Treatments (Blinds)
- Level: Main
- Area: 140 Square Feet
- Dimensions: 10X14
Dining room
- Features: Flooring (Carpet), Window Treatments (Blinds)
- Level: Main
- Area: 168 Square Feet
- Dimensions: 12X14
Family room
- Features: Flooring (Carpet), Window Treatments (Blinds)
- Level: Main
- Area: 272 Square Feet
- Dimensions: 16X17
Kitchen
- Features: Kitchen (Eating Area-Table Space, Island, Pantry-Closet, Granite Counters), Flooring (Ceramic Tile), Window Treatments (Blinds)
- Level: Main
- Area: 140 Square Feet
- Dimensions: 10X14
Laundry
- Features: Flooring (Ceramic Tile)
- Level: Main
- Area: 42 Square Feet
- Dimensions: 7X6
Living room
- Features: Flooring (Carpet), Window Treatments (Blinds)
- Level: Main
- Area: 208 Square Feet
- Dimensions: 13X16
Heating
- Natural Gas
Cooling
- Central Air
Appliances
- Included: Range, Microwave, Dishwasher, Refrigerator, Washer, Dryer
- Laundry: Main Level, In Unit, Sink
Features
- Cathedral Ceiling(s), Granite Counters
- Windows: Skylight(s), Blinds
- Basement: Unfinished,Bath/Stubbed,Egress Window,8 ft + pour,Concrete,Daylight,Full
- Number of fireplaces: 1
- Fireplace features: Wood Burning, Gas Starter, Family Room
Interior area
- Total structure area: 0
- Total interior livable area: 2,560 sqft
Property
Parking
- Total spaces: 2.5
- Parking features: Concrete, Garage Door Opener, Garage, On Site, Garage Owned, Attached
- Attached garage spaces: 2.5
- Has uncovered spaces: Yes
Accessibility
- Accessibility features: No Disability Access
Features
- Stories: 2
- Patio & porch: Deck
Lot
- Size: 10,454 sqft
- Dimensions: 140X75X140X75
- Features: Landscaped, Mature Trees
Details
- Parcel number: 22213100040000
- Special conditions: None
Construction
Type & style
- Home type: SingleFamily
- Property subtype: Single Family Residence
Materials
- Vinyl Siding, Brick
- Foundation: Concrete Perimeter
- Roof: Asphalt
Condition
- New construction: No
- Year built: 1998
Details
- Builder model: Blarney
Utilities & green energy
- Sewer: Public Sewer
- Water: Shared Well
Community & neighborhood
Community
- Community features: Park, Curbs, Sidewalks, Street Lights
Location
- Region: Lemont
- Subdivision: Hirsekorn Ridge
Other
Other facts
- Listing terms: Conventional
- Ownership: Fee Simple
Price history
| Date | Event | Price |
|---|---|---|
| 10/17/2025 | Sold | $640,000-1.5%$250/sqft |
Source: | ||
| 9/1/2025 | Contingent | $650,000$254/sqft |
Source: | ||
| 8/27/2025 | Listed for sale | $650,000+159%$254/sqft |
Source: | ||
| 2/22/1999 | Sold | $251,000$98/sqft |
Source: Public Record Report a problem | ||
Public tax history
| Year | Property taxes | Tax assessment |
|---|---|---|
| 2023 | $9,982 +31.1% | $54,000 +44% |
| 2022 | $7,611 +2.6% | $37,507 |
| 2021 | $7,416 -12.4% | $37,507 -8.9% |
Find assessor info on the county website
Neighborhood: 60439
Nearby schools
GreatSchools rating
- NAOakwood SchoolGrades: PK-1Distance: 1.4 mi
- 10/10Old Quarry Middle SchoolGrades: 6-8Distance: 2.2 mi
- 10/10Lemont Twp High SchoolGrades: 9-12Distance: 0.5 mi
Schools provided by the listing agent
- High: Lemont Twp High School
- District: 113A
Source: MRED as distributed by MLS GRID. This data may not be complete. We recommend contacting the local school district to confirm school assignments for this home.
Get a cash offer in 3 minutes
Find out how much your home could sell for in as little as 3 minutes with a no-obligation cash offer.
Estimated market value$651,600
Get a cash offer in 3 minutes
Find out how much your home could sell for in as little as 3 minutes with a no-obligation cash offer.
Estimated market value
$651,600

