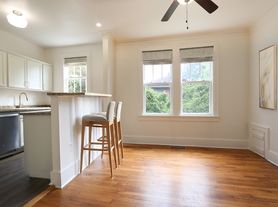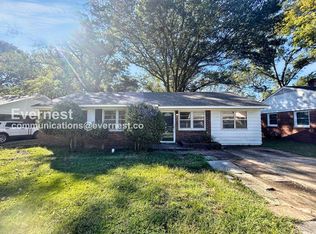Coming Soon! ZERO Security Deposit available for qualified applicants.
Welcome to 390 North Avalon Street, Memphis, TN 38112!
Home Features:
- Hard surface flooring throughout
- Bright and spacious living area with a Fireplace
- Modern kitchen with large shaker cabinets
- Range, Oven, Microwave and Dishwasher included
- Central Heat & Air
- Spacious back porch overlooking a large fenced backyard
Conveniently located near Central High School and Bellevue Middle School
390 North Avalon is also close to local restaurants, parks, retail establishments and major highways.
Ready to make it yours? Visit our website now to schedule a tour or view more available properties!
House for rent
$2,100/mo
390 N Avalon St, Memphis, TN 38112
3beds
1,578sqft
Price may not include required fees and charges.
Single family residence
Available now
-- Pets
-- A/C
-- Laundry
-- Parking
-- Heating
What's special
Large fenced backyardLarge shaker cabinetsModern kitchenHard surface flooringSpacious back porchCentral heat and air
- 11 days |
- -- |
- -- |
Travel times
Zillow can help you save for your dream home
With a 6% savings match, a first-time homebuyer savings account is designed to help you reach your down payment goals faster.
Offer exclusive to Foyer+; Terms apply. Details on landing page.
Facts & features
Interior
Bedrooms & bathrooms
- Bedrooms: 3
- Bathrooms: 2
- Full bathrooms: 2
Interior area
- Total interior livable area: 1,578 sqft
Property
Parking
- Details: Contact manager
Details
- Parcel number: 02005000018
Construction
Type & style
- Home type: SingleFamily
- Property subtype: Single Family Residence
Community & HOA
Location
- Region: Memphis
Financial & listing details
- Lease term: Contact For Details
Price history
| Date | Event | Price |
|---|---|---|
| 10/9/2025 | Listed for rent | $2,100+23.5%$1/sqft |
Source: Zillow Rentals | ||
| 7/17/2025 | Sold | $195,000-13.3%$124/sqft |
Source: | ||
| 6/26/2025 | Pending sale | $225,000$143/sqft |
Source: | ||
| 5/19/2025 | Price change | $225,000-2.2%$143/sqft |
Source: | ||
| 3/1/2025 | Price change | $230,000-4.2%$146/sqft |
Source: | ||

