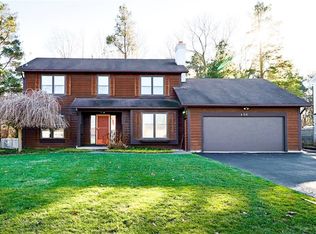Closed
$357,200
390 Red Apple Ln, Rochester, NY 14612
3beds
1,570sqft
Single Family Residence
Built in 1990
0.3 Acres Lot
$-- Zestimate®
$228/sqft
$2,662 Estimated rent
Home value
Not available
Estimated sales range
Not available
$2,662/mo
Zestimate® history
Loading...
Owner options
Explore your selling options
What's special
Welcome to 390 Red Apple Lane. Fall in love with this house on a quiet street and with a lovely Back Yard! The wonderful Sun Room in the back makes a great place to read or meditate. The Pool is a fun meeting place with family and friends. The Hot Tub is relaxing and especially enjoyable while hearing the birds sing. The house has 2 Full Baths, Main Floor Laundry, lots of Closet Space, a bump out section in the 2 Car Garage, and a Partially Finished Basement for a Playroom or Man Cave. Don't miss out on this beautiful house! *Please note: price reflects minor repairs and cosmetics needed . Delayed Negotiations until 5/20 at 3:00 pm. Please allow 24 hour life of offer. *** please note EBOX front door!
Zillow last checked: 8 hours ago
Listing updated: August 04, 2025 at 12:55pm
Listed by:
Rose M. Valleriani 585-227-4770,
Howard Hanna,
Cathy Sarkis 585-227-4770,
Howard Hanna
Bought with:
Amy M Hadley, 10301220746
Howard Hanna
Source: NYSAMLSs,MLS#: R1607090 Originating MLS: Rochester
Originating MLS: Rochester
Facts & features
Interior
Bedrooms & bathrooms
- Bedrooms: 3
- Bathrooms: 2
- Full bathrooms: 2
- Main level bathrooms: 2
- Main level bedrooms: 3
Heating
- Gas, Forced Air, Hot Water, Steam
Cooling
- Central Air
Appliances
- Included: Dryer, Dishwasher, Exhaust Fan, Disposal, Gas Oven, Gas Range, Gas Water Heater, Microwave, Refrigerator, Range Hood, Washer
- Laundry: Main Level
Features
- Ceiling Fan(s), Separate/Formal Dining Room, Eat-in Kitchen, Hot Tub/Spa, Sliding Glass Door(s), Window Treatments
- Flooring: Carpet, Laminate, Varies, Vinyl
- Doors: Sliding Doors
- Windows: Drapes
- Basement: Full,Partially Finished,Sump Pump
- Has fireplace: No
Interior area
- Total structure area: 1,570
- Total interior livable area: 1,570 sqft
Property
Parking
- Total spaces: 2
- Parking features: Attached, Garage, Garage Door Opener
- Attached garage spaces: 2
Features
- Levels: One
- Stories: 1
- Patio & porch: Deck, Patio
- Exterior features: Blacktop Driveway, Deck, Fence, Hot Tub/Spa, Pool, Patio, Private Yard, See Remarks
- Pool features: In Ground
- Has spa: Yes
- Spa features: Hot Tub
- Fencing: Partial
Lot
- Size: 0.30 Acres
- Dimensions: 73 x 177
- Features: Rectangular, Rectangular Lot, Residential Lot, Secluded
Details
- Additional structures: Pool House
- Parcel number: 2628000590800001060000
- Special conditions: Standard
Construction
Type & style
- Home type: SingleFamily
- Architectural style: Ranch
- Property subtype: Single Family Residence
Materials
- Brick, Frame, Stone, Vinyl Siding
- Foundation: Block
- Roof: Asphalt,Shingle
Condition
- Resale
- Year built: 1990
Utilities & green energy
- Sewer: Connected
- Water: Connected, Public
- Utilities for property: Sewer Connected, Water Connected
Community & neighborhood
Location
- Region: Rochester
- Subdivision: Shadowbrook East Sec 09
Other
Other facts
- Listing terms: Cash,Conventional,FHA,VA Loan
Price history
| Date | Event | Price |
|---|---|---|
| 6/20/2025 | Sold | $357,200+40.1%$228/sqft |
Source: | ||
| 5/21/2025 | Pending sale | $254,900$162/sqft |
Source: | ||
| 5/15/2025 | Listed for sale | $254,900+53.6%$162/sqft |
Source: | ||
| 3/4/2010 | Sold | $165,900$106/sqft |
Source: Agent Provided Report a problem | ||
Public tax history
| Year | Property taxes | Tax assessment |
|---|---|---|
| 2018 | $6,506 | $179,000 +7.8% |
| 2017 | $6,506 | $166,000 |
| 2016 | -- | $166,000 |
Find assessor info on the county website
Neighborhood: 14612
Nearby schools
GreatSchools rating
- 5/10Brookside Elementary School CampusGrades: K-5Distance: 2 mi
- 4/10Athena Middle SchoolGrades: 6-8Distance: 0.9 mi
- 6/10Athena High SchoolGrades: 9-12Distance: 0.9 mi
Schools provided by the listing agent
- District: Greece
Source: NYSAMLSs. This data may not be complete. We recommend contacting the local school district to confirm school assignments for this home.
