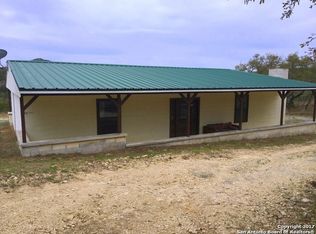Stunning hill country oasis with unbelievable sunset views. This is the perfect retreat from the hustle & bustle. Main house is a gorgeous log cabin with covered porches, towering ceilings & fireplace. Downstairs bedroom, plus huge upstairs loft and 1/2 bath- great for guests! Cross fenced yard. Bonus separate studio style bunk/guest house with kitchen & full bath. Plus Additional storage/smokehouse is the perfect gathering place. 4.5 secluded acres with views for miles. Fully fenced. No restrictions. Low tax rate.
This property is off market, which means it's not currently listed for sale or rent on Zillow. This may be different from what's available on other websites or public sources.
