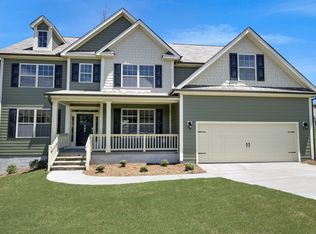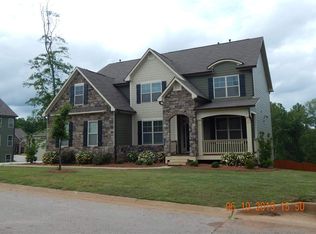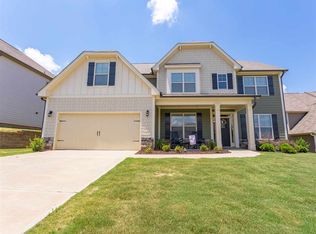Sold co op member
$445,000
390 Tigers Eye Run, Duncan, SC 29334
5beds
3,300sqft
Single Family Residence
Built in 2019
0.31 Acres Lot
$462,000 Zestimate®
$135/sqft
$3,122 Estimated rent
Home value
$462,000
$439,000 - $485,000
$3,122/mo
Zestimate® history
Loading...
Owner options
Explore your selling options
What's special
COMPARE AND SAVE! This awesome 5BR/4BA home with a 3-car garage and full walkout basement is like-new!! Conveniently located off I85in Sapphire Pointe (with neighborhood pool) in Duncan, SC between Greenville and Spartanburg, this home boasts an awesome floor plan withboth formals, a loft, a bedroom/bath on the main, plus so much more! WHAT a value! From the covered front porch, step into the two storyliving room with loft above and flows into the formal dining room. Notice all the added trim work! The kitchen features a center island, granitecountertops with subway tile backsplash, pantry and fully equipped with all SS appliances including a gas range plus opens to a breakfast areaand expansive great room with gas log fireplace! Completing the main level, a pass through laundry room, full bath and secondary bedroom.On the upper level, an amazing owner's suite with extra sitting room, dual walk-in closets, and private bath with two separate vanities withgranite counters, private commode, garden tub, tile surround shower and tile flooring! WOW!! Also on the upstairs, two bedrooms share a hallbath, another bedroom with private bath, and a spacious loft area! The full walkout basement is stubbed for a future bath and allows endlesspotential! Extra features include a hardiboard exterior (originally w 15 year color warranty), radiant barrier in attic for energy savings, 5"hardwood flooring, granite in bathrooms, and more! HURRY UP! Just a short commute to BMW, GSP, etc, this community is zoned for a highlydesired Spartanburg 5 school district! Lets get you moved in for the holidays!
Zillow last checked: 8 hours ago
Listing updated: August 30, 2024 at 01:21pm
Listed by:
SUSAN McMILLEN 864-238-5498,
ALLEN TATE COMPANY
Bought with:
Arnelda Mouzon, SC
Agent Pros Realty
Source: SAR,MLS#: 295611
Facts & features
Interior
Bedrooms & bathrooms
- Bedrooms: 5
- Bathrooms: 4
- Full bathrooms: 4
- Main level bathrooms: 1
- Main level bedrooms: 1
Primary bedroom
- Level: Second
- Area: 378
- Dimensions: 27x14
Bedroom 1
- Level: First
- Area: 169
- Dimensions: 13x13
Bedroom 2
- Level: First
- Area: 156
- Dimensions: 13x12
Bedroom 3
- Level: First
- Area: 180
- Dimensions: 15x12
Bedroom 4
- Level: Second
- Area: 110
- Dimensions: 11x10
Dining room
- Level: First
- Area: 154
- Dimensions: 14x11
Great room
- Level: First
- Area: 384
- Dimensions: 24x16
Kitchen
- Level: First
- Area: 96
- Dimensions: 12x8
Living room
- Level: First
- Area: 195
- Dimensions: 15x13
Other
- Description: Loft
- Level: First
- Area: 210
- Dimensions: 15x14
Heating
- See Remarks, Gas - Natural
Cooling
- Central Air, Electricity
Appliances
- Included: Dishwasher, Microwave, Self Cleaning Oven, Free-Standing Range, Range, Refrigerator, Gas Water Heater
Features
- Tray Ceiling(s), Attic Stairs Pulldown, Fireplace, Soaking Tub, Ceiling - Smooth, Solid Surface Counters, Entrance Foyer, Open Floorplan
- Flooring: Carpet, Ceramic Tile, Hardwood, Vinyl
- Windows: Tilt-Out, Window Treatments
- Basement: Full,Unfinished,Walk-Out Access,Basement
- Attic: Pull Down Stairs,Storage
- Has fireplace: Yes
- Fireplace features: Gas Log
Interior area
- Total interior livable area: 3,300 sqft
- Finished area above ground: 3,300
- Finished area below ground: 0
Property
Parking
- Total spaces: 3
- Parking features: Attached, Garage, Attached Garage
- Attached garage spaces: 3
Features
- Levels: Two
- Patio & porch: Deck, Patio, Porch
- Exterior features: Aluminum/Vinyl Trim
- Pool features: Community
Lot
- Size: 0.31 Acres
Details
- Parcel number: 5300011200
- Special conditions: None
Construction
Type & style
- Home type: SingleFamily
- Architectural style: Craftsman
- Property subtype: Single Family Residence
Materials
- HardiPlank Type, Stone
- Roof: Composition
Condition
- New construction: No
- Year built: 2019
Utilities & green energy
- Electric: Duke
- Gas: PNG
- Sewer: Public Sewer
- Water: Available, STWD
Community & neighborhood
Security
- Security features: Smoke Detector(s)
Community
- Community features: Common Areas, Street Lights, Pool
Location
- Region: Duncan
- Subdivision: Other
HOA & financial
HOA
- Has HOA: Yes
- HOA fee: $500 monthly
- Amenities included: Pool, Street Lights
- Services included: Common Area
Price history
| Date | Event | Price |
|---|---|---|
| 4/4/2023 | Sold | $445,000$135/sqft |
Source: | ||
| 3/16/2023 | Pending sale | $445,000$135/sqft |
Source: | ||
| 3/4/2023 | Contingent | $445,000+4%$135/sqft |
Source: | ||
| 2/24/2023 | Pending sale | $428,000$130/sqft |
Source: | ||
| 1/27/2023 | Price change | $428,000-1.6%$130/sqft |
Source: | ||
Public tax history
| Year | Property taxes | Tax assessment |
|---|---|---|
| 2025 | -- | -- |
| 2024 | $74 | -- |
| 2023 | $74 | -- |
Find assessor info on the county website
Neighborhood: 29334
Nearby schools
GreatSchools rating
- 7/10Berry Shoals Intermediate SchoolGrades: 5-6Distance: 2.5 mi
- 6/10James Byrnes Freshman AcademyGrades: 9Distance: 2.2 mi
- 8/10James F. Byrnes High SchoolGrades: 9-12Distance: 2.5 mi
Schools provided by the listing agent
- Elementary: 5-Abner Creek Elem
- Middle: 5-Florence Chapel
- High: 5-Byrnes High
Source: SAR. This data may not be complete. We recommend contacting the local school district to confirm school assignments for this home.
Get a cash offer in 3 minutes
Find out how much your home could sell for in as little as 3 minutes with a no-obligation cash offer.
Estimated market value
$462,000
Get a cash offer in 3 minutes
Find out how much your home could sell for in as little as 3 minutes with a no-obligation cash offer.
Estimated market value
$462,000


