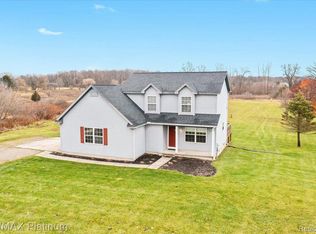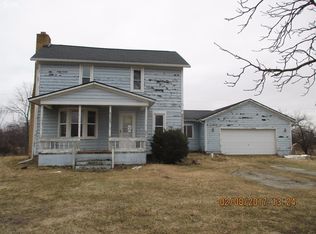Sold
$364,000
3900 Byron Rd, Howell, MI 48855
4beds
1,408sqft
Single Family Residence
Built in 1978
3.03 Acres Lot
$362,800 Zestimate®
$259/sqft
$2,187 Estimated rent
Home value
$362,800
$327,000 - $403,000
$2,187/mo
Zestimate® history
Loading...
Owner options
Explore your selling options
What's special
This beautifully updated 4-bedroom, 2-bathroom home sits on 3 acres in Howell, Michigan. The interior features brand-new flooring throughout and fully renovated bathrooms with modern fixtures and finishes, creating a fresh, stylish living space.
Enjoy peace of mind with a full house generator, ensuring reliable power no matter the weather. Outside, the property includes a spacious workshop, built with updated electrical and designed for all kinds of projects, from DIY to professional work. It's the perfect space for storage, hobbies, or any creative endeavors.
This move-in-ready home blends comfort, functionality, and space—schedule your showing today!
Zillow last checked: 8 hours ago
Listing updated: April 29, 2025 at 03:22pm
Listed by:
Corey Fuller 734-431-2236,
Brookstone, REALTORS®
Bought with:
Chad Kanyo
Source: MichRIC,MLS#: 25005551
Facts & features
Interior
Bedrooms & bathrooms
- Bedrooms: 4
- Bathrooms: 2
- Full bathrooms: 1
- 1/2 bathrooms: 1
- Main level bedrooms: 4
Primary bedroom
- Area: 156
- Dimensions: 13.00 x 12.00
Bedroom 2
- Area: 110
- Dimensions: 11.00 x 10.00
Bedroom 3
- Area: 104
- Dimensions: 13.00 x 8.00
Bedroom 4
- Area: 168
- Dimensions: 21.00 x 8.00
Primary bathroom
- Area: 24
- Dimensions: 6.00 x 4.00
Bathroom 2
- Area: 20
- Dimensions: 5.00 x 4.00
Dining room
- Area: 121
- Dimensions: 11.00 x 11.00
Kitchen
- Area: 154
- Dimensions: 14.00 x 11.00
Living room
- Area: 209
- Dimensions: 19.00 x 11.00
Heating
- Baseboard
Appliances
- Laundry: In Basement
Features
- Basement: Full
- Number of fireplaces: 1
- Fireplace features: Living Room
Interior area
- Total structure area: 1,408
- Total interior livable area: 1,408 sqft
- Finished area below ground: 0
Property
Parking
- Total spaces: 2
- Parking features: Attached
- Garage spaces: 2
Accessibility
- Accessibility features: Accessible Approach with Ramp
Features
- Stories: 1
Lot
- Size: 3.03 Acres
- Dimensions: 218' by 592'
Details
- Parcel number: 0615100013
Construction
Type & style
- Home type: SingleFamily
- Architectural style: Ranch
- Property subtype: Single Family Residence
Materials
- Brick, Vinyl Siding
- Roof: Asphalt
Condition
- New construction: No
- Year built: 1978
Utilities & green energy
- Sewer: Septic Tank
- Water: Well
Community & neighborhood
Location
- Region: Howell
Other
Other facts
- Listing terms: Cash,FHA,VA Loan,Conventional
Price history
| Date | Event | Price |
|---|---|---|
| 4/29/2025 | Sold | $364,000+1.1%$259/sqft |
Source: | ||
| 3/20/2025 | Pending sale | $360,000$256/sqft |
Source: | ||
| 3/3/2025 | Price change | $360,000-4%$256/sqft |
Source: | ||
| 2/15/2025 | Listed for sale | $374,900+27.1%$266/sqft |
Source: | ||
| 2/7/2025 | Listing removed | $2,500$2/sqft |
Source: Zillow Rentals Report a problem | ||
Public tax history
| Year | Property taxes | Tax assessment |
|---|---|---|
| 2025 | $5,460 +212.5% | $143,676 +12% |
| 2024 | $1,748 +7.8% | $128,276 +12.7% |
| 2023 | $1,621 +2.6% | $113,827 +7.6% |
Find assessor info on the county website
Neighborhood: 48855
Nearby schools
GreatSchools rating
- 8/10Voyager Elementary SchoolGrades: PK-5Distance: 2.6 mi
- 6/10Highlander Way Middle SchoolGrades: 6-8Distance: 2.8 mi
- 8/10Howell High SchoolGrades: 9-12Distance: 2.8 mi
Get a cash offer in 3 minutes
Find out how much your home could sell for in as little as 3 minutes with a no-obligation cash offer.
Estimated market value$362,800
Get a cash offer in 3 minutes
Find out how much your home could sell for in as little as 3 minutes with a no-obligation cash offer.
Estimated market value
$362,800

