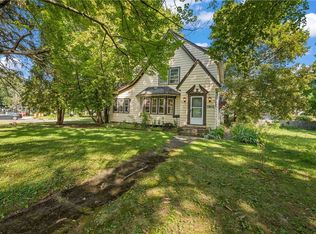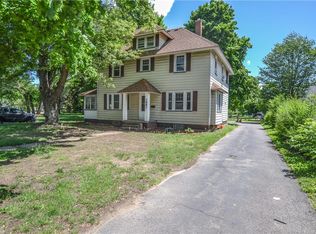Closed
$330,000
3900 Culver Rd, Rochester, NY 14622
4beds
2,202sqft
Single Family Residence
Built in 1925
0.46 Acres Lot
$357,700 Zestimate®
$150/sqft
$2,880 Estimated rent
Home value
$357,700
$326,000 - $390,000
$2,880/mo
Zestimate® history
Loading...
Owner options
Explore your selling options
What's special
SURVIVED DELAYS, DON'T MISS YOUR CHANCE TO LIVE IN THIS WELL-MAINTAINED COTSWOLD/ ENGLISH TUDOR TRULY HAS IT ALL! THIS STUNNING HOME HAS 4 BEDROOMS, 1 FULL BATHROOM AND 2, HALF BATHS! THIS TIMELESS HOME HAS A EAT-IN KITCHEN, LIVING ROOM, FORMAL DINING ROOM, PARTIALLY FINISHED BASEMENT, FINISHED ATTIC SPACE AND EVEN HAS A FLEX ROOM OFF THE LIVING ROOM, CURRENTLY USED AS A MUSIC SPACE. THE HUGE DETACHED 3-CAR GARAGE WITH LOFT SPACE FOR STORAGE AND THE PROPERTY EVEN HAS A TURN AROUND OUT BACK. THE HOME HAS SO MUCH OLD CHARM AND CHARACTER! DELAYED SHOWINGS BEGINNING ON TUESDAY JULY 9TH AT 8:00AM. DELAYED NEGOIATIONS BEGIINGING ON MONDAY JULY 15TH AT 2:00PM. OPEN HOUSE SATURDAY JULY 13TH 11:00AM-1:00PM.
Zillow last checked: 8 hours ago
Listing updated: August 27, 2024 at 04:48pm
Listed by:
Nicholas Walton 585-279-8133,
RE/MAX Plus
Bought with:
Sharon M. Quataert, 10491204899
Sharon Quataert Realty
Source: NYSAMLSs,MLS#: R1544109 Originating MLS: Rochester
Originating MLS: Rochester
Facts & features
Interior
Bedrooms & bathrooms
- Bedrooms: 4
- Bathrooms: 3
- Full bathrooms: 1
- 1/2 bathrooms: 2
- Main level bathrooms: 1
Bedroom 1
- Level: Second
Bedroom 2
- Level: Second
Bedroom 3
- Level: Third
Bedroom 4
- Level: Third
Den
- Level: First
Dining room
- Level: First
Living room
- Level: First
Other
- Level: Second
Heating
- Gas, Baseboard
Appliances
- Included: Dryer, Dishwasher, Exhaust Fan, Electric Oven, Electric Range, Gas Water Heater, Microwave, Refrigerator, Range Hood, Washer
- Laundry: In Basement
Features
- Attic, Ceiling Fan(s), Separate/Formal Dining Room, Eat-in Kitchen, Separate/Formal Living Room, Home Office, Library, Natural Woodwork
- Flooring: Carpet, Hardwood, Tile, Varies
- Windows: Leaded Glass
- Basement: Full,Finished
- Has fireplace: No
Interior area
- Total structure area: 2,202
- Total interior livable area: 2,202 sqft
Property
Parking
- Total spaces: 3
- Parking features: Detached, Electricity, Garage, Storage, Garage Door Opener
- Garage spaces: 3
Features
- Levels: Two
- Stories: 2
- Patio & porch: Deck
- Exterior features: Blacktop Driveway, Deck
Lot
- Size: 0.46 Acres
- Dimensions: 98 x 268
- Features: Near Public Transit, Residential Lot
Details
- Parcel number: 2634000770700004002000
- Special conditions: Standard
Construction
Type & style
- Home type: SingleFamily
- Architectural style: Colonial,Tudor
- Property subtype: Single Family Residence
Materials
- Wood Siding
- Foundation: Block
- Roof: Asphalt
Condition
- Resale
- Year built: 1925
Utilities & green energy
- Electric: Circuit Breakers
- Sewer: Connected
- Water: Connected, Public
- Utilities for property: Cable Available, High Speed Internet Available, Sewer Connected, Water Connected
Green energy
- Energy efficient items: Appliances
Community & neighborhood
Location
- Region: Rochester
- Subdivision: Lake Breeze
Other
Other facts
- Listing terms: Cash,Conventional,FHA,VA Loan
Price history
| Date | Event | Price |
|---|---|---|
| 8/27/2024 | Sold | $330,000+10%$150/sqft |
Source: | ||
| 7/19/2024 | Pending sale | $299,900$136/sqft |
Source: | ||
| 7/9/2024 | Listed for sale | $299,900+7.1%$136/sqft |
Source: | ||
| 9/9/2022 | Sold | $280,000+55.6%$127/sqft |
Source: | ||
| 7/26/2022 | Pending sale | $179,900$82/sqft |
Source: | ||
Public tax history
| Year | Property taxes | Tax assessment |
|---|---|---|
| 2024 | -- | $280,000 |
| 2023 | -- | $280,000 +118.8% |
| 2022 | -- | $128,000 |
Find assessor info on the county website
Neighborhood: 14622
Nearby schools
GreatSchools rating
- 4/10Durand Eastman Intermediate SchoolGrades: 3-5Distance: 0.4 mi
- 3/10East Irondequoit Middle SchoolGrades: 6-8Distance: 2 mi
- 6/10Eastridge Senior High SchoolGrades: 9-12Distance: 1 mi
Schools provided by the listing agent
- Middle: East Irondequoit Middle
- High: Eastridge Senior High
- District: East Irondequoit
Source: NYSAMLSs. This data may not be complete. We recommend contacting the local school district to confirm school assignments for this home.

