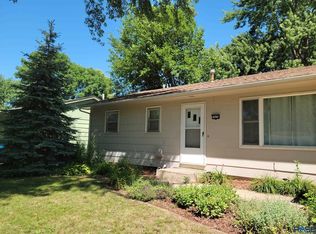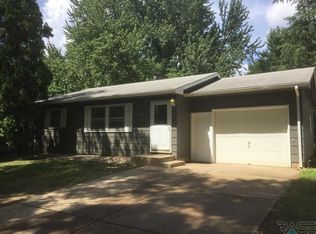Make yourself at home in this 3 bedroom (one non legal) 2 bath property. Main floor has updated carpet and hard surface flooring. Cedar privacy fenced back yard. New shingles and gutters, Updated bathrooms, new kitchen appliances, updated front deck, updated landscaping with nice rear patio area. Nice large living room! A spacious, formal dining room or sitting room big enough for entertaining during the holidays! This kitchen is well organized and has a cute corner window, plus space for a pantry or eat in kitchen! The generous sized bedrooms have great closet space! The basement has so much character! Great space for the kids or a nice family room, plus the fireplace makes it cozy during cooler seasons. You will love the large laundry and storage room! Just south of Washington High School!
This property is off market, which means it's not currently listed for sale or rent on Zillow. This may be different from what's available on other websites or public sources.


