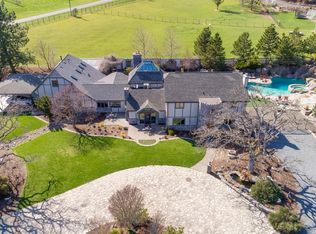Closed
$1,475,000
3900 Livingston Rd, Central Point, OR 97502
4beds
4baths
3,296sqft
Single Family Residence
Built in 1993
1.97 Acres Lot
$1,437,200 Zestimate®
$448/sqft
$3,615 Estimated rent
Home value
$1,437,200
$1.34M - $1.55M
$3,615/mo
Zestimate® history
Loading...
Owner options
Explore your selling options
What's special
The allure of modern single-level living is beautifully embodied in this custom home that offers panoramic views of the valley and surrounding mountains. Located just outside the historic town of Jacksonville, this residence features four bedrooms and three and a half baths, complemented by exposed beams that add a touch of rustic elegance. The heart of the home is undoubtedly the open kitchen concept, adorned with quartzite countertops and equipped with high-end Wolf and Sub-Zero appliances, perfect for the culinary enthusiast. The home's design also thoughtfully includes an office, exercise room, and formal dining areas that cater to both intimate family dinners and grander gatherings. The three-car garage, a generous utility room, and a pantry enhance the practicality of the home, while the sprawling deck invites homeowners and guests alike to enjoy the picturesque outdoors. For those seeking a blend of modern luxury and serene living, this property promises to be a perfect match.
Zillow last checked: 8 hours ago
Listing updated: March 13, 2025 at 10:09am
Listed by:
Century 21 JC Jones American Dream 541-476-6502
Bought with:
Windermere Van Vleet Jacksonville
Source: Oregon Datashare,MLS#: 220182379
Facts & features
Interior
Bedrooms & bathrooms
- Bedrooms: 4
- Bathrooms: 4
Heating
- Heat Pump
Cooling
- Central Air, Heat Pump, Zoned
Appliances
- Included: Instant Hot Water, Dishwasher, Disposal, Dryer, Microwave, Range, Refrigerator, Washer, Water Heater, Water Purifier
Features
- Smart Lock(s), Built-in Features, Ceiling Fan(s), Double Vanity, Dual Flush Toilet(s), Kitchen Island, Linen Closet, Open Floorplan, Pantry, Primary Downstairs, Soaking Tub, Stone Counters, Tile Shower, Vaulted Ceiling(s), Walk-In Closet(s), Wired for Data, Wired for Sound
- Flooring: Hardwood, Tile
- Windows: Double Pane Windows, Vinyl Frames
- Basement: Unfinished
- Has fireplace: Yes
- Fireplace features: Great Room, Wood Burning
- Common walls with other units/homes: No Common Walls
Interior area
- Total structure area: 3,296
- Total interior livable area: 3,296 sqft
Property
Parking
- Total spaces: 3
- Parking features: Attached, Concrete, Driveway, Garage Door Opener, Gravel
- Attached garage spaces: 3
- Has uncovered spaces: Yes
Accessibility
- Accessibility features: Smart Technology
Features
- Levels: One
- Stories: 1
- Patio & porch: Deck, Patio
- Spa features: Bath
- Fencing: Fenced
- Has view: Yes
- View description: Mountain(s), Territorial, Valley
Lot
- Size: 1.97 Acres
- Features: Drip System, Landscaped, Level, Native Plants, Sprinkler Timer(s), Sprinklers In Front, Sprinklers In Rear
Details
- Parcel number: 1546489
- Zoning description: RR-5
- Special conditions: Standard
- Horses can be raised: Yes
Construction
Type & style
- Home type: SingleFamily
- Architectural style: Traditional
- Property subtype: Single Family Residence
Materials
- Block, Frame
- Foundation: Block, Concrete Perimeter
- Roof: Composition
Condition
- New construction: No
- Year built: 1993
Utilities & green energy
- Sewer: Private Sewer, Septic Tank
- Water: Private, Well
Green energy
- Water conservation: Smart Irrigation
Community & neighborhood
Security
- Security features: Carbon Monoxide Detector(s), Security System Owned, Smoke Detector(s)
Location
- Region: Central Point
Other
Other facts
- Listing terms: Cash,Conventional,FHA,VA Loan
- Road surface type: Paved
Price history
| Date | Event | Price |
|---|---|---|
| 6/10/2024 | Sold | $1,475,000-4.8%$448/sqft |
Source: | ||
| 5/14/2024 | Pending sale | $1,550,000$470/sqft |
Source: | ||
| 5/13/2024 | Listed for sale | $1,550,000+10.7%$470/sqft |
Source: | ||
| 5/6/2022 | Sold | $1,400,000+0.1%$425/sqft |
Source: | ||
| 4/9/2022 | Pending sale | $1,399,000$424/sqft |
Source: | ||
Public tax history
| Year | Property taxes | Tax assessment |
|---|---|---|
| 2024 | $9,212 +3.2% | $716,690 +3% |
| 2023 | $8,930 +3.2% | $695,820 |
| 2022 | $8,654 +4.7% | $695,820 +5.1% |
Find assessor info on the county website
Neighborhood: 97502
Nearby schools
GreatSchools rating
- 7/10Jacksonville Elementary SchoolGrades: K-6Distance: 1 mi
- 2/10Mcloughlin Middle SchoolGrades: 6-8Distance: 4.5 mi
- 6/10South Medford High SchoolGrades: 9-12Distance: 4.3 mi
Schools provided by the listing agent
- Elementary: Jacksonville Elem
- Middle: McLoughlin Middle
- High: South Medford High
Source: Oregon Datashare. This data may not be complete. We recommend contacting the local school district to confirm school assignments for this home.
Get pre-qualified for a loan
At Zillow Home Loans, we can pre-qualify you in as little as 5 minutes with no impact to your credit score.An equal housing lender. NMLS #10287.
