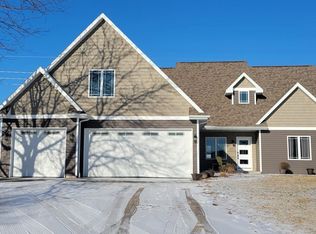Sold
$489,900
3900 N Wayside Ln, Appleton, WI 54913
3beds
2,482sqft
Condominium
Built in 2006
-- sqft lot
$483,000 Zestimate®
$197/sqft
$2,953 Estimated rent
Home value
$483,000
$459,000 - $507,000
$2,953/mo
Zestimate® history
Loading...
Owner options
Explore your selling options
What's special
Free Standing zero entry level condo in a wonderful community. Open concept condo living with cathedral ceilings, gas fireplace, full appliance package in the kitchen. The whole main floor has been freshly painted! Also washer and dryer included. The kitchen has a breakfast bar peninsula, walk in pantry and plenty of counter space. Plus, an eating area with a French door out to the back yard. Primary suite offers tray ceiling, Walk in closet and a primary bathroom with new tile walk in shower. The other 2 bedrooms and main floor laundry room are all a good size. The lower level gathering room has a new egress window and a full bathroom plus a lot of storage space area. Split bedroom design. Zero entry from the front door and out to the garage. So, no steps to be concerned about.
Zillow last checked: 8 hours ago
Listing updated: August 05, 2025 at 03:04am
Listed by:
Carol A DeDecker 920-702-0186,
Shiny Key Realty, LLC
Bought with:
Carol A DeDecker
Shiny Key Realty, LLC
Source: RANW,MLS#: 50307357
Facts & features
Interior
Bedrooms & bathrooms
- Bedrooms: 3
- Bathrooms: 3
- Full bathrooms: 3
Bedroom 1
- Level: Main
- Dimensions: 16x13
Bedroom 2
- Level: Main
- Dimensions: 11x9
Bedroom 3
- Level: Main
- Dimensions: 16x11
Dining room
- Level: Main
- Dimensions: 12x8
Family room
- Level: Lower
- Dimensions: 20x26
Formal dining room
- Level: Main
- Dimensions: 16x11
Kitchen
- Level: Main
- Dimensions: 18x12
Living room
- Level: Main
- Dimensions: 18x25
Heating
- Forced Air
Cooling
- Forced Air, Central Air
Appliances
- Included: Dishwasher, Microwave, Range, Refrigerator, Washer
Features
- At Least 1 Bathtub, Breakfast Bar, Cable Available, Pantry, Split Bedroom
- Number of fireplaces: 1
- Fireplace features: One, Gas
Interior area
- Total interior livable area: 2,482 sqft
- Finished area above ground: 2,040
- Finished area below ground: 442
Property
Parking
- Parking features: Garage, Attached, Garage Door Opener, Oversized
- Has attached garage: Yes
Accessibility
- Accessibility features: 1st Floor Bedroom, 1st Floor Full Bath, Laundry 1st Floor, Level Lot, Open Floor Plan
Features
- Exterior features: Balcony
Lot
- Size: 8,276 sqft
Details
- Parcel number: 103070800
- Zoning: Residential
- Special conditions: Arms Length
Construction
Type & style
- Home type: Condo
- Property subtype: Condominium
Materials
- Brick, Vinyl Siding
Condition
- New construction: No
- Year built: 2006
Utilities & green energy
- Sewer: Public Sewer
- Water: Public
Community & neighborhood
Location
- Region: Appleton
HOA & financial
HOA
- Has HOA: Yes
- HOA fee: $248 monthly
- Amenities included: Pond Seasonal
- Association name: Warner Creek Condominiums
Price history
| Date | Event | Price |
|---|---|---|
| 8/4/2025 | Sold | $489,900$197/sqft |
Source: RANW #50307357 Report a problem | ||
| 7/13/2025 | Pending sale | $489,900$197/sqft |
Source: | ||
| 7/5/2025 | Contingent | $489,900$197/sqft |
Source: | ||
| 5/1/2025 | Listed for sale | $489,900-2%$197/sqft |
Source: | ||
| 5/1/2025 | Listing removed | $499,900$201/sqft |
Source: | ||
Public tax history
| Year | Property taxes | Tax assessment |
|---|---|---|
| 2024 | $4,441 +1.5% | $262,100 |
| 2023 | $4,376 +1.3% | $262,100 |
| 2022 | $4,319 -7.7% | $262,100 -6.8% |
Find assessor info on the county website
Neighborhood: 54913
Nearby schools
GreatSchools rating
- 8/10Houdini Elementary SchoolGrades: PK-6Distance: 0.8 mi
- 6/10Einstein Middle SchoolGrades: 7-8Distance: 2.7 mi
- 4/10West High SchoolGrades: 9-12Distance: 2.7 mi

Get pre-qualified for a loan
At Zillow Home Loans, we can pre-qualify you in as little as 5 minutes with no impact to your credit score.An equal housing lender. NMLS #10287.
