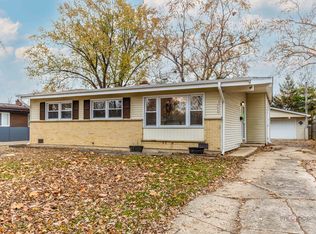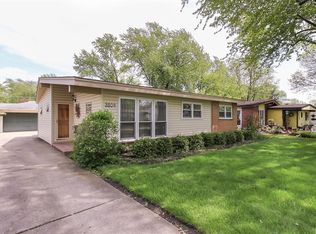Closed
$445,000
3900 Raven Ln, Rolling Meadows, IL 60008
3beds
--sqft
Single Family Residence
Built in 1959
7,797.24 Square Feet Lot
$464,000 Zestimate®
$--/sqft
$2,747 Estimated rent
Home value
$464,000
$418,000 - $520,000
$2,747/mo
Zestimate® history
Loading...
Owner options
Explore your selling options
What's special
ARE YOU READY TO STEP INTO A WORLD OF COMFORT AND ELEGANCE? WELCOME TO YOUR DREAM HOME AND FUTURE IN LUXURY LIVING WITH THIS STUNNING METICULOUSLY DESIGNED FOR SOPHISTICATION, STYLE AND FUNCTIONALITY. THIS BEAUTIFUL PROFESSIONALLY REMODELED 1-STORY, 3-BEDROOM, 1.1-BATHROOM + OFFICE, FAMILY ROOM W/ OPEN CONCEPT FLOOR-PLAN IS A MASTERPIECE, OFFERS NOT JUST A HOME, BUT A LIFESTYLE. ATTENTION TO DETAILS W/PLENTY OF SPACE FOR THE WHOLE FAMILY IN QUIET LOCATION. REMODELED TOP TO BOTTOM HOME OFFERS NEW COOPER PLUMBING, NEW ELECTRIC SERVICE, NEW HVAC SYSTEM, NEW ROOF. AS YOU STEP INSIDE, YOU'LL FIND ABUNDANCE OF WINDOWS TO LET IN NATURAL LIGHT, WITH HIGH CEILINGS, RECESSED LIGHTS, AND REAL HARDWOOD FLOORS THROUGHOUT. PRIVATE FENCED IN BACKYARD WITH LARGE 2-TIER DECK. EXTRA LONG CONCRETE SIDE DRIVEWAY LEADS TO LARGE 2.5-CAR GARAGE READY FOR YOUR TESLA CONNECTION. YOU'LL LOVE THE LOCATION WITH EASY ACCESS TO EVERYTHING YOU NEED, SHOPPING, DINING OPTIONS, SCHOOLS, PARKS AND MAJOR HIGHWAYS. DON'T MISS THIS TRUE GEM WITH NOTHING TO DO BUT MOVE IN AND ENJOY!
Zillow last checked: 8 hours ago
Listing updated: November 22, 2024 at 01:53pm
Listing courtesy of:
Tadeusz Dolecki 847-917-7622,
RE/MAX Properties Northwest
Bought with:
Jose Vargas
Gava Realty
Source: MRED as distributed by MLS GRID,MLS#: 12168491
Facts & features
Interior
Bedrooms & bathrooms
- Bedrooms: 3
- Bathrooms: 2
- Full bathrooms: 1
- 1/2 bathrooms: 1
Primary bedroom
- Features: Flooring (Hardwood)
- Level: Main
- Area: 130 Square Feet
- Dimensions: 13X10
Bedroom 2
- Features: Flooring (Hardwood)
- Level: Main
- Area: 110 Square Feet
- Dimensions: 11X10
Bedroom 3
- Features: Flooring (Hardwood)
- Level: Main
- Area: 110 Square Feet
- Dimensions: 11X10
Deck
- Features: Flooring (Other)
- Level: Main
- Area: 286 Square Feet
- Dimensions: 26X11
Dining room
- Features: Flooring (Hardwood)
- Level: Main
- Area: 88 Square Feet
- Dimensions: 11X8
Family room
- Features: Flooring (Hardwood)
- Level: Main
- Area: 200 Square Feet
- Dimensions: 25X8
Other
- Features: Flooring (Hardwood)
- Level: Main
- Area: 200 Square Feet
- Dimensions: 25X8
Foyer
- Features: Flooring (Ceramic Tile)
- Level: Main
- Area: 30 Square Feet
- Dimensions: 6X5
Kitchen
- Features: Kitchen (Island), Flooring (Hardwood)
- Level: Main
- Area: 150 Square Feet
- Dimensions: 15X10
Laundry
- Features: Flooring (Ceramic Tile)
- Level: Main
- Area: 16 Square Feet
- Dimensions: 4X4
Living room
- Features: Flooring (Hardwood)
- Level: Main
- Area: 195 Square Feet
- Dimensions: 15X13
Office
- Features: Flooring (Hardwood)
- Level: Main
- Area: 90 Square Feet
- Dimensions: 10X9
Heating
- Natural Gas, Forced Air
Cooling
- Central Air
Appliances
- Included: Range, Microwave, Dishwasher, Refrigerator, Disposal, Stainless Steel Appliance(s), Gas Water Heater
- Laundry: Main Level
Features
- Cathedral Ceiling(s), Open Floorplan
- Flooring: Hardwood
- Basement: Crawl Space
Interior area
- Total structure area: 0
Property
Parking
- Total spaces: 2.5
- Parking features: Concrete, Side Driveway, Garage Door Opener, On Site, Garage Owned, Detached, Garage
- Garage spaces: 2.5
- Has uncovered spaces: Yes
Accessibility
- Accessibility features: No Disability Access
Features
- Stories: 1
- Patio & porch: Deck, Patio
- Fencing: Fenced
Lot
- Size: 7,797 sqft
- Dimensions: 60.8 X 129.3 X 61.1 X 129.3
Details
- Parcel number: 02364150050000
- Special conditions: None
- Other equipment: Ceiling Fan(s)
Construction
Type & style
- Home type: SingleFamily
- Property subtype: Single Family Residence
Materials
- Aluminum Siding, Brick, Fiber Cement
- Foundation: Concrete Perimeter
- Roof: Asphalt
Condition
- New construction: No
- Year built: 1959
- Major remodel year: 2024
Utilities & green energy
- Electric: 200+ Amp Service
- Sewer: Public Sewer
- Water: Public
Community & neighborhood
Security
- Security features: Carbon Monoxide Detector(s)
Location
- Region: Rolling Meadows
Other
Other facts
- Listing terms: FHA
- Ownership: Fee Simple
Price history
| Date | Event | Price |
|---|---|---|
| 11/22/2024 | Sold | $445,000-0.9% |
Source: | ||
| 11/18/2024 | Pending sale | $449,000 |
Source: | ||
| 11/5/2024 | Contingent | $449,000 |
Source: | ||
| 9/22/2024 | Listed for sale | $449,000+102.3% |
Source: | ||
| 4/3/2023 | Sold | $222,000+48% |
Source: | ||
Public tax history
| Year | Property taxes | Tax assessment |
|---|---|---|
| 2023 | $7,356 +4.4% | $24,000 |
| 2022 | $7,044 +3.3% | $24,000 +16.6% |
| 2021 | $6,816 +2.4% | $20,583 |
Find assessor info on the county website
Neighborhood: 60008
Nearby schools
GreatSchools rating
- 5/10Kimball Hill Elementary SchoolGrades: PK-6Distance: 0.9 mi
- 4/10Carl Sandburg Jr High SchoolGrades: 7-8Distance: 0.4 mi
- 9/10Rolling Meadows High SchoolGrades: 9-12Distance: 0.4 mi
Schools provided by the listing agent
- Elementary: Kimball Hill Elementary School
- Middle: Carl Sandburg Middle School
- High: Rolling Meadows High School
- District: 15
Source: MRED as distributed by MLS GRID. This data may not be complete. We recommend contacting the local school district to confirm school assignments for this home.

Get pre-qualified for a loan
At Zillow Home Loans, we can pre-qualify you in as little as 5 minutes with no impact to your credit score.An equal housing lender. NMLS #10287.
Sell for more on Zillow
Get a free Zillow Showcase℠ listing and you could sell for .
$464,000
2% more+ $9,280
With Zillow Showcase(estimated)
$473,280
