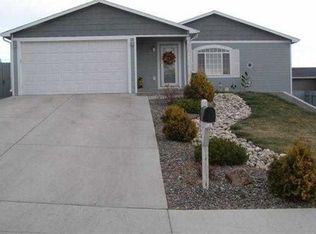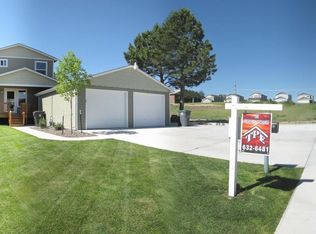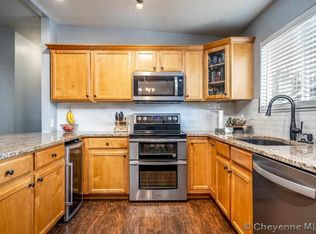Sold on 09/12/25
Price Unknown
3900 Robitaille Ct, Cheyenne, WY 82001
3beds
2,432sqft
Townhouse, Residential
Built in 2006
6,969.6 Square Feet Lot
$392,400 Zestimate®
$--/sqft
$2,262 Estimated rent
Home value
$392,400
$373,000 - $412,000
$2,262/mo
Zestimate® history
Loading...
Owner options
Explore your selling options
What's special
Welcome to an adorably unique twin home with wonderful amenities. With over 2,400 sq ft of space in this open floor plan, you'll forget you're in a twin home. With spacious primary suite, with double vanity and walk in closet. Wonder patio accessing a large back yard.
Zillow last checked: 8 hours ago
Listing updated: September 15, 2025 at 08:55am
Listed by:
Jon Rogina 307-701-5444,
#1 Properties
Bought with:
Jessica Biggs
RE/MAX Capitol Properties
Source: Cheyenne BOR,MLS#: 98103
Facts & features
Interior
Bedrooms & bathrooms
- Bedrooms: 3
- Bathrooms: 3
- Full bathrooms: 2
- 1/2 bathrooms: 1
Primary bedroom
- Level: Upper
- Area: 210
- Dimensions: 15 x 14
Bedroom 2
- Level: Lower
- Area: 117
- Dimensions: 13 x 9
Bedroom 3
- Level: Lower
- Area: 117
- Dimensions: 13 x 9
Bathroom 1
- Features: Full
- Level: Upper
Bathroom 2
- Features: Half
- Level: Upper
Bathroom 3
- Features: Full
- Level: Lower
Dining room
- Level: Upper
- Area: 128
- Dimensions: 16 x 8
Kitchen
- Level: Upper
- Area: 132
- Dimensions: 12 x 11
Living room
- Level: Upper
- Area: 240
- Dimensions: 16 x 15
Heating
- Forced Air, Natural Gas
Appliances
- Included: Dishwasher, Dryer, Range, Refrigerator, Washer
- Laundry: Upper Level
Features
- Walk-In Closet(s)
- Flooring: Tile
- Has basement: Yes
- Has fireplace: No
- Fireplace features: None
- Common walls with other units/homes: End Unit
Interior area
- Total structure area: 2,432
- Total interior livable area: 2,432 sqft
- Finished area above ground: 1,216
Property
Parking
- Total spaces: 2
- Parking features: 2 Car Attached
- Attached garage spaces: 2
Accessibility
- Accessibility features: None
Features
- Levels: Bi-Level
- Patio & porch: Deck
- Exterior features: Sprinkler System
Lot
- Size: 6,969 sqft
- Dimensions: 7148
Details
- Additional structures: Poultry Coop
- Parcel number: 14662730901800
- Special conditions: None of the Above
Construction
Type & style
- Home type: Townhouse
- Property subtype: Townhouse, Residential
- Attached to another structure: Yes
Materials
- Metal Siding
- Foundation: Basement
- Roof: Composition/Asphalt
Condition
- New construction: No
- Year built: 2006
Utilities & green energy
- Electric: Black Hills Energy
- Gas: Black Hills Energy
- Sewer: City Sewer
- Water: Public
Community & neighborhood
Location
- Region: Cheyenne
- Subdivision: Robitaille
Other
Other facts
- Listing agreement: N
- Listing terms: Cash,Conventional,FHA,VA Loan
Price history
| Date | Event | Price |
|---|---|---|
| 9/12/2025 | Sold | -- |
Source: | ||
| 9/2/2025 | Pending sale | $395,000$162/sqft |
Source: | ||
| 8/7/2025 | Listed for sale | $395,000-1.3%$162/sqft |
Source: | ||
| 7/29/2025 | Listing removed | $400,000$164/sqft |
Source: | ||
| 6/20/2025 | Listed for sale | $400,000-1.2%$164/sqft |
Source: | ||
Public tax history
| Year | Property taxes | Tax assessment |
|---|---|---|
| 2024 | $1,971 -4.6% | $27,872 -4.6% |
| 2023 | $2,065 +11.1% | $29,202 +13.4% |
| 2022 | $1,859 +11.2% | $25,757 +11.4% |
Find assessor info on the county website
Neighborhood: 82001
Nearby schools
GreatSchools rating
- 6/10Baggs Elementary SchoolGrades: PK-6Distance: 0.3 mi
- 3/10Carey Junior High SchoolGrades: 7-8Distance: 0.6 mi
- 4/10East High SchoolGrades: 9-12Distance: 0.8 mi


