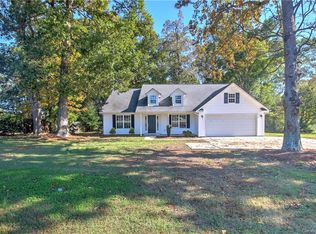Updated ranch home on private .92-acre lot. Notable features include: Spacious 3bd/2ba open floor-plan, new vinyl flooring, new carpet, freshly painted, new granite, new ss refrigerator, No HOA. Conveniently located to 74, I-485 and new Monroe Bypass. Just minutes to Matthews, Sun Valley, Waverly and new Rea Farms area shopping. Reasonable Uptown commute. Little or no down-payment financing options may be available.
This property is off market, which means it's not currently listed for sale or rent on Zillow. This may be different from what's available on other websites or public sources.
