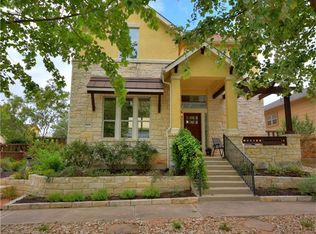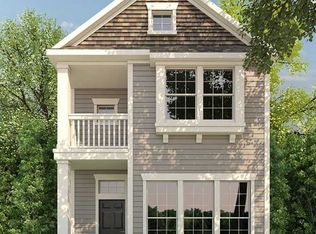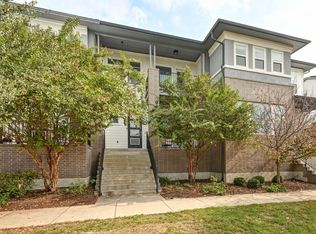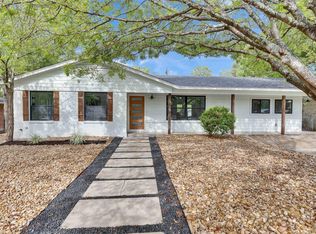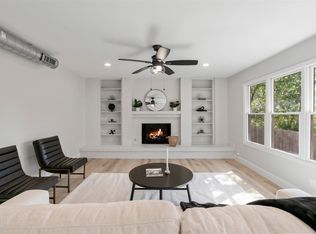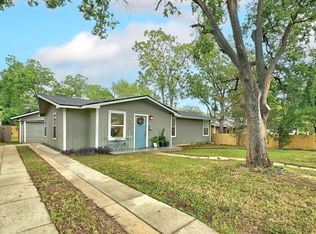Located in the vibrant, walkable Mueller community, this 2-bedroom, 2.5-bathroom home blends modern design with timeless charm. Thoughtfully landscaped with eye-catching curb appeal, the property also includes a rear-facing 2-car garage for added convenience and clean street views. Step inside to find polished concrete floors on the main level, where you'll discover a spacious living area, a great guest bedroom, and a full guest bathroom—perfect for visiting friends or a home office setup. Upstairs, is where the gorgeous kitchen, the family room, the primary bedroom and primary bathroom and a 1/2 bathroom are located. So, most of the living is done upstairs. Since, Mueller is such a walkable neighborhood, it is not uncommon to have someone walk by. It's nice not to have to shut the blinds when you are eating dinner/watching TV at night. Just off the upstairs living space is a covered patio provides the ideal spot to unwind outdoors - please note that the location of the door that leads to the balcony does not take up valuable wall space . Upstairs, hardwood floors and an open-concept layout create an airy, inviting atmosphere. The family room flows effortlessly into the dining area and stunning kitchen, where a large center island with a breakfast bar, quartz countertops, stainless-steel appliances, a gas range, and abundant storage await the home chef. Retreat to the primary suite, complete with a generous walk-in closet and a luxurious en-suite bathroom featuring dual vanities and an oversized walk-in shower. Enjoy all that Mueller has to offer just steps from your door—community pools, parks, hike and bike trails, the weekly farmers market, Alamo Drafthouse, H-E-B, restaurants, coffee shops, and boutique retail. With easy access to Downtown Austin, the University of Texas, and major employers, this is city living at its best. Recent carpet (2025), remodeled bathrooms (2025), a new roof (2024), fresh exterior paint (2024), and a recent fence all add value.
Active
Price cut: $10K (11/9)
$669,900
3900 Threadgill St UNIT 16, Austin, TX 78723
2beds
1,534sqft
Est.:
Single Family Residence
Built in 2011
1,829.52 Square Feet Lot
$-- Zestimate®
$437/sqft
$110/mo HOA
What's special
Stainless-steel appliancesHardwood floorsQuartz countertopsCovered patioOversized walk-in showerGenerous walk-in closetLuxurious en-suite bathroom
- 152 days |
- 852 |
- 48 |
Zillow last checked: 8 hours ago
Listing updated: November 22, 2025 at 10:19am
Listed by:
Kevin Elliott (512) 750-2725,
Compass RE Texas, LLC (512) 575-3644
Source: Unlock MLS,MLS#: 7142461
Tour with a local agent
Facts & features
Interior
Bedrooms & bathrooms
- Bedrooms: 2
- Bathrooms: 3
- Full bathrooms: 2
- 1/2 bathrooms: 1
- Main level bedrooms: 1
Primary bedroom
- Features: Ceiling Fan(s), Walk-In Closet(s)
- Level: Second
Bedroom
- Features: Ceiling Fan(s)
- Level: Main
Primary bathroom
- Features: Double Vanity, Full Bath, Walk-in Shower
- Level: Second
Bathroom
- Features: Half Bath
- Level: Second
Bathroom
- Features: Full Bath
- Level: Main
Family room
- Features: Ceiling Fan(s), Recessed Lighting
- Level: Second
Kitchen
- Features: Kitchn - Breakfast Area, Breakfast Bar, Kitchen Island, Quartz Counters, Eat-in Kitchen, Open to Family Room, Pantry, Recessed Lighting
- Level: Second
Living room
- Features: Ceiling Fan(s), Recessed Lighting
- Level: Main
Heating
- Central
Cooling
- Central Air
Appliances
- Included: Dishwasher, Disposal, Gas Range, Microwave, Stainless Steel Appliance(s)
Features
- Breakfast Bar, Ceiling Fan(s), High Ceilings, Chandelier, Quartz Counters, Double Vanity, Electric Dryer Hookup, Eat-in Kitchen, Entrance Foyer, Interior Steps, Kitchen Island, Multiple Living Areas, Open Floorplan, Pantry, Recessed Lighting, Walk-In Closet(s), Washer Hookup
- Flooring: Carpet, Concrete, Tile, Wood
- Windows: Blinds, Double Pane Windows
Interior area
- Total interior livable area: 1,534 sqft
Video & virtual tour
Property
Parking
- Total spaces: 2
- Parking features: Alley Access, Attached, Door-Single, Garage, Garage Door Opener, Garage Faces Rear
- Attached garage spaces: 2
Accessibility
- Accessibility features: None
Features
- Levels: Two
- Stories: 2
- Patio & porch: Covered, Patio
- Exterior features: Exterior Steps, Playground
- Pool features: None
- Fencing: Privacy, Wood
- Has view: Yes
- View description: None
- Waterfront features: None
Lot
- Size: 1,829.52 Square Feet
- Features: Alley Access, Level, Private
Details
- Additional structures: None
- Parcel number: 02151619010000
- Special conditions: Standard
Construction
Type & style
- Home type: SingleFamily
- Property subtype: Single Family Residence
Materials
- Foundation: Slab
- Roof: Composition, Shingle
Condition
- Resale
- New construction: No
- Year built: 2011
Utilities & green energy
- Sewer: Public Sewer
- Water: Public
- Utilities for property: Cable Available, Electricity Connected, Internet-Cable, Natural Gas Connected, Sewer Connected, Water Connected
Community & HOA
Community
- Features: See Remarks
- Subdivision: Mueller Sec 05 Resub
HOA
- Has HOA: Yes
- Services included: Common Area Maintenance
- HOA fee: $110 monthly
- HOA name: Mueller HOA
Location
- Region: Austin
Financial & listing details
- Price per square foot: $437/sqft
- Tax assessed value: $642,754
- Annual tax amount: $13,673
- Date on market: 7/18/2025
- Listing terms: Cash,Conventional,FHA,VA Loan
- Electric utility on property: Yes
Estimated market value
Not available
Estimated sales range
Not available
Not available
Price history
Price history
| Date | Event | Price |
|---|---|---|
| 11/9/2025 | Price change | $669,900-1.5%$437/sqft |
Source: | ||
| 7/18/2025 | Listed for sale | $679,900$443/sqft |
Source: | ||
| 12/29/2017 | Listing removed | $2,495$2/sqft |
Source: Owner Report a problem | ||
| 11/6/2017 | Price change | $2,495-3.9%$2/sqft |
Source: Turner Residential #9653719 Report a problem | ||
| 8/30/2017 | Listed for rent | $2,595+5.9%$2/sqft |
Source: Owner #9653719 Report a problem | ||
Public tax history
Public tax history
| Year | Property taxes | Tax assessment |
|---|---|---|
| 2025 | -- | $642,754 -6.8% |
| 2024 | $13,673 +8.1% | $689,929 -1.3% |
| 2023 | $12,650 -27.6% | $699,180 -20.9% |
Find assessor info on the county website
BuyAbility℠ payment
Est. payment
$4,329/mo
Principal & interest
$3226
Property taxes
$759
Other costs
$344
Climate risks
Neighborhood: Mueller
Nearby schools
GreatSchools rating
- 8/10Maplewood Elementary SchoolGrades: PK-5Distance: 0.9 mi
- 9/10Kealing Middle SchoolGrades: 6-8Distance: 1.8 mi
- 9/10Mccallum High SchoolGrades: 9-12Distance: 3.1 mi
Schools provided by the listing agent
- Elementary: Maplewood
- Middle: Kealing
- High: McCallum
- District: Austin ISD
Source: Unlock MLS. This data may not be complete. We recommend contacting the local school district to confirm school assignments for this home.
- Loading
- Loading
