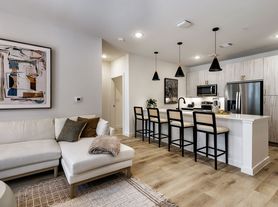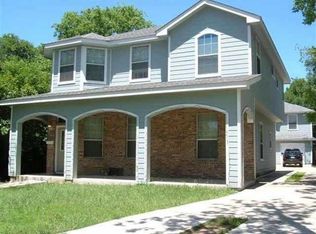Located in the heart of Austin's coveted Mueller community, this thoughtfully designed 3-bedroom, 2.5-bath home features an open-concept main living area that seamlessly connects to the kitchen, ideal for entertaining. The kitchen is equipped with a center island, granite countertops, and stainless steel appliances, while the adjacent balcony offers a peaceful spot to enjoy your morning coffee. The spacious primary suite on the main level includes a spa-inspired bath with double vanity, walk-in shower, soaking tub, and a generous walk-in closet. Downstairs, you'll find two additional bedrooms and a full bath, perfect for guests, a home office, or family. A two-car garage provides convenient parking and storage. Just steps from Mueller's vibrant amenities, including scenic parks, hike and bike trails, community pool, playgrounds, local dining, H-E-B, and the beloved Mueller Farmers Market. This home offers a walkable lifestyle in one of Austin's most dynamic neighborhoods.
House for rent
$3,450/mo
3900 Threadgill St UNIT 21, Austin, TX 78723
3beds
1,534sqft
Price may not include required fees and charges.
Singlefamily
Available now
Central air, ceiling fan
In hall laundry
2 Attached garage spaces parking
What's special
Adjacent balconyStainless steel appliancesGranite countertopsGenerous walk-in closetSoaking tubTwo additional bedroomsDouble vanity
- 60 days |
- -- |
- -- |
Zillow last checked: 8 hours ago
Listing updated: December 05, 2025 at 05:09am
Travel times
Looking to buy when your lease ends?
Consider a first-time homebuyer savings account designed to grow your down payment with up to a 6% match & a competitive APY.
Facts & features
Interior
Bedrooms & bathrooms
- Bedrooms: 3
- Bathrooms: 3
- Full bathrooms: 2
- 1/2 bathrooms: 1
Cooling
- Central Air, Ceiling Fan
Appliances
- Included: Dishwasher, Microwave, Range, Refrigerator
- Laundry: In Hall, In Unit, Laundry Closet
Features
- Breakfast Bar, Ceiling Fan(s), Granite Counters, Open Floorplan, Pantry, Recessed Lighting, Walk In Closet
- Flooring: Carpet, Tile
Interior area
- Total interior livable area: 1,534 sqft
Property
Parking
- Total spaces: 2
- Parking features: Attached, Garage, Covered
- Has attached garage: Yes
- Details: Contact manager
Features
- Stories: 2
- Exterior features: Contact manager
Details
- Parcel number: 794708
Construction
Type & style
- Home type: SingleFamily
- Property subtype: SingleFamily
Condition
- Year built: 2011
Community & HOA
Community
- Features: Playground
Location
- Region: Austin
Financial & listing details
- Lease term: Negotiable
Price history
| Date | Event | Price |
|---|---|---|
| 11/10/2025 | Price change | $3,450-4.2%$2/sqft |
Source: Unlock MLS #9192876 | ||
| 10/6/2025 | Listed for rent | $3,600$2/sqft |
Source: Unlock MLS #9192876 | ||
| 3/28/2024 | Listing removed | -- |
Source: Unlock MLS #8520641 | ||
| 2/9/2024 | Listed for rent | $3,600+56.9%$2/sqft |
Source: Unlock MLS #8520641 | ||
| 4/9/2020 | Listing removed | $535,000$349/sqft |
Source: Compass RE Texas, LLC #7670657 | ||

