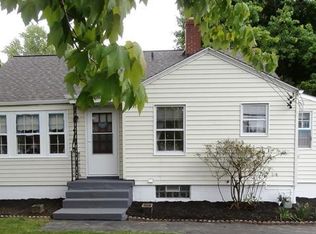Sold for $255,000
$255,000
39004 Johnnycake Ridge Rd, Willoughby, OH 44094
3beds
1,530sqft
Single Family Residence
Built in 1951
0.34 Acres Lot
$257,600 Zestimate®
$167/sqft
$1,998 Estimated rent
Home value
$257,600
$227,000 - $291,000
$1,998/mo
Zestimate® history
Loading...
Owner options
Explore your selling options
What's special
Adorable 3 bedroom Move-In Ready Cape Cod. Huge Living room with many windows for natural light throughout. Open floor plan to updated granite kitchen with ample cupboards and countertop workspace. Newer stainless steel appliances included. A cathedral ceiling family room with outdoor access and a gas fireplace unit cozies up the added living space. A convenient first floor bedroom features hardwood flooring and adjacent full hall bath. The second level continues the hardwood flooring in the two other bedrooms plus a sitting area with another full bath. The basement has glass block windows and includes the washer(2024) and dryer. Other updates from 2024: Furnace/A/C, Living Room LVT, Front & Storm Doors, Interior Doors on 1st Floor, Garage Door opener and Key pad. Home is situated on a fenced in 60 x 250 lot close to freeway access and shopping. Ready for Occupancy TOO!!!!seller Requests a days notice for dog to be removed!!!!
Zillow last checked: 8 hours ago
Listing updated: May 22, 2025 at 09:51am
Listed by:
Lori Pecjak loripecjak@howardhanna.com440-667-4877,
Howard Hanna,
Barbara A Saba 216-215-2100,
Howard Hanna
Bought with:
Melinda Chamberlin, 351576
Keller Williams Living
Jennifer Norman, 2024002403
Keller Williams Living
Source: MLS Now,MLS#: 5090822Originating MLS: Lake Geauga Area Association of REALTORS
Facts & features
Interior
Bedrooms & bathrooms
- Bedrooms: 3
- Bathrooms: 2
- Full bathrooms: 2
- Main level bathrooms: 1
- Main level bedrooms: 1
Primary bedroom
- Description: Flooring: Wood
- Level: First
- Dimensions: 14 x 12
Bedroom
- Description: Flooring: Wood
- Level: Second
- Dimensions: 25 x 10
Bedroom
- Description: Flooring: Wood
- Level: Second
- Dimensions: 12 x 12
Other
- Description: Flooring: Wood
- Level: Second
- Dimensions: 14 x 8
Eat in kitchen
- Description: Flooring: Luxury Vinyl Tile
- Level: First
- Dimensions: 22 x 14
Family room
- Description: Flooring: Luxury Vinyl Tile
- Level: First
- Dimensions: 14 x 11
Laundry
- Level: Lower
Living room
- Description: Flooring: Luxury Vinyl Tile
- Level: First
- Dimensions: 29 x 14
Heating
- Baseboard, Forced Air, Gas
Cooling
- Central Air
Appliances
- Included: Dryer, Dishwasher, Disposal, Microwave, Range, Refrigerator, Washer
- Laundry: Lower Level
Features
- Ceiling Fan(s), Pantry
- Windows: Blinds, Double Pane Windows
- Basement: Full
- Number of fireplaces: 1
- Fireplace features: Gas, Gas Log
Interior area
- Total structure area: 1,530
- Total interior livable area: 1,530 sqft
- Finished area above ground: 1,530
Property
Parking
- Parking features: Attached, Garage, Paved
- Attached garage spaces: 1
Features
- Levels: One and One Half
- Patio & porch: Patio
- Exterior features: Gas Grill
- Fencing: Chain Link
Lot
- Size: 0.34 Acres
Details
- Additional structures: Shed(s)
- Parcel number: 27A032B000130
Construction
Type & style
- Home type: SingleFamily
- Architectural style: Cape Cod
- Property subtype: Single Family Residence
Materials
- Aluminum Siding
- Roof: Asphalt,Fiberglass
Condition
- Year built: 1951
Utilities & green energy
- Sewer: Public Sewer
- Water: Public
Community & neighborhood
Security
- Security features: Carbon Monoxide Detector(s), Smoke Detector(s)
Location
- Region: Willoughby
- Subdivision: Meadowlands
Other
Other facts
- Listing agreement: Exclusive Right To Sell
Price history
| Date | Event | Price |
|---|---|---|
| 5/28/2025 | Sold | $255,000-5.6%$167/sqft |
Source: Public Record Report a problem | ||
| 4/21/2025 | Pending sale | $270,000$176/sqft |
Source: MLS Now #5090822 Report a problem | ||
| 3/19/2025 | Contingent | $270,000$176/sqft |
Source: MLS Now #5090822 Report a problem | ||
| 1/20/2025 | Price change | $270,000-3.6%$176/sqft |
Source: MLS Now #5090822 Report a problem | ||
| 1/3/2025 | Price change | $280,000-6.6%$183/sqft |
Source: MLS Now #5090822 Report a problem | ||
Public tax history
| Year | Property taxes | Tax assessment |
|---|---|---|
| 2024 | $4,458 +11.8% | $81,880 +30.8% |
| 2023 | $3,986 +3.6% | $62,600 |
| 2022 | $3,848 -0.5% | $62,600 |
Find assessor info on the county website
Neighborhood: 44094
Nearby schools
GreatSchools rating
- 4/10Grant Elementary SchoolGrades: K-5Distance: 1.8 mi
- 6/10Willoughby Middle SchoolGrades: 6-8Distance: 2 mi
- 7/10South High SchoolGrades: 9-12Distance: 2.1 mi
Schools provided by the listing agent
- District: Willoughby-Eastlake - 4309
Source: MLS Now. This data may not be complete. We recommend contacting the local school district to confirm school assignments for this home.
Get pre-qualified for a loan
At Zillow Home Loans, we can pre-qualify you in as little as 5 minutes with no impact to your credit score.An equal housing lender. NMLS #10287.
Sell for more on Zillow
Get a Zillow Showcase℠ listing at no additional cost and you could sell for .
$257,600
2% more+$5,152
With Zillow Showcase(estimated)$262,752
