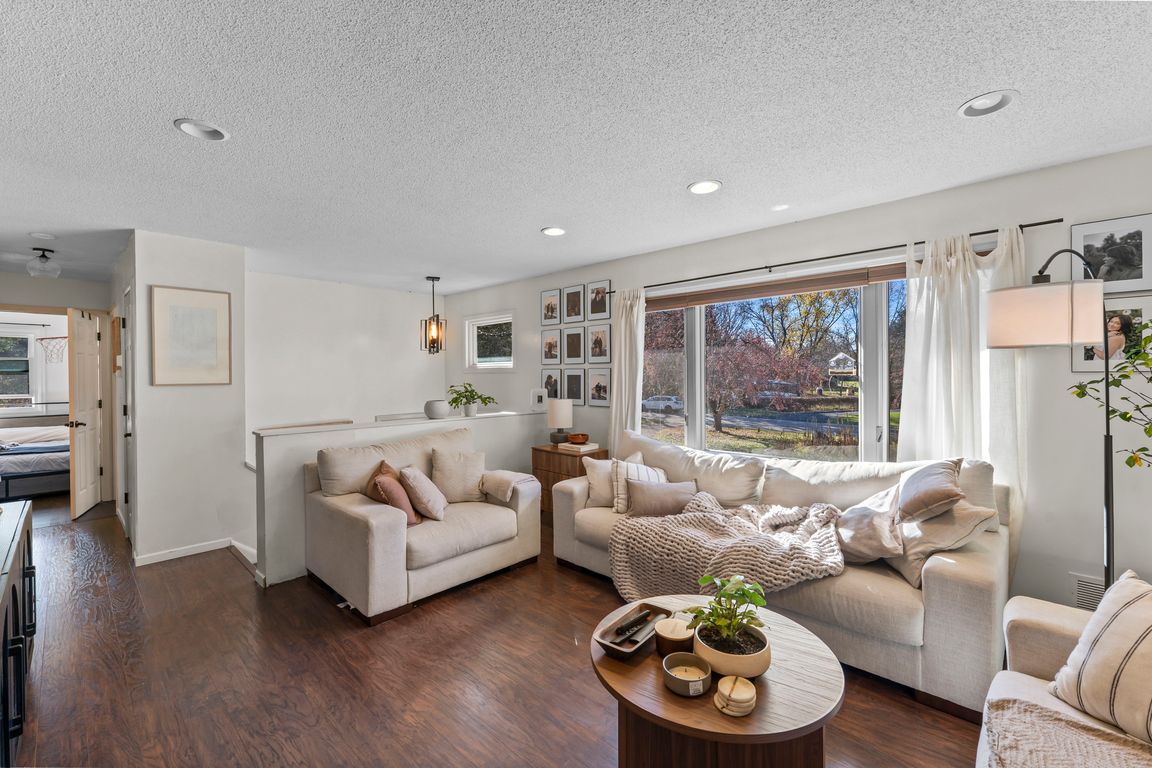Open: Sat 9am-11am

Active
$340,000
4beds
1,920sqft
3901 158th Ave NW, Andover, MN 55304
4beds
1,920sqft
Single family residence
Built in 1971
1.27 Acres
2 Attached garage spaces
$177 price/sqft
What's special
Modern updatesNew firepit areaFreshly refinished deckExpansive yardCrisp white cabinetryMature trees
Welcome to this beautifully updated split-level home nestled on a peaceful 1.27-acre lot in a quiet Andover neighborhood. The property combines modern updates with serene surroundings, offering plenty of space both inside and out. Step inside to find freshly redone floors that flow through the bright, open living and dining areas. The kitchen ...
- 1 day |
- 732 |
- 86 |
Source: NorthstarMLS as distributed by MLS GRID,MLS#: 6810001
Travel times
Living Room
Kitchen
Dining Room
Bedroom
Bedroom
Bedroom
Bedroom
Laundry Room
Outdoor
Zillow last checked: 8 hours ago
Listing updated: 12 hours ago
Listed by:
The Huerkamp Home Group 952-746-9696,
Keller Williams Preferred Rlty,
Jason Oliver 612-916-1171
Source: NorthstarMLS as distributed by MLS GRID,MLS#: 6810001
Facts & features
Interior
Bedrooms & bathrooms
- Bedrooms: 4
- Bathrooms: 2
- Full bathrooms: 2
Rooms
- Room types: Living Room, Dining Room, Kitchen, Bedroom 1, Bedroom 2, Bedroom 3, Walk In Closet, Bedroom 4, Laundry
Bedroom 1
- Level: Upper
- Area: 130 Square Feet
- Dimensions: 10 x 13
Bedroom 2
- Level: Upper
- Area: 118.75 Square Feet
- Dimensions: 12.5 x 9.5
Bedroom 3
- Level: Lower
- Area: 175.5 Square Feet
- Dimensions: 13 x 13.5
Bedroom 4
- Level: Lower
- Area: 195.75 Square Feet
- Dimensions: 14.5 x 13.5
Dining room
- Level: Upper
- Area: 80 Square Feet
- Dimensions: 8 x 10
Kitchen
- Level: Upper
- Area: 104.5 Square Feet
- Dimensions: 11 x 9.5
Laundry
- Level: Lower
- Area: 166.5 Square Feet
- Dimensions: 18.5 x 9
Living room
- Level: Upper
- Area: 234 Square Feet
- Dimensions: 18 x 13
Walk in closet
- Level: Lower
- Area: 58.5 Square Feet
- Dimensions: 6.5 x 9
Heating
- Forced Air
Cooling
- Central Air
Appliances
- Included: Dryer, Microwave, Range, Refrigerator, Stainless Steel Appliance(s), Washer, Water Softener Owned
Features
- Basement: Block,Egress Window(s),Finished,Full
- Has fireplace: No
Interior area
- Total structure area: 1,920
- Total interior livable area: 1,920 sqft
- Finished area above ground: 960
- Finished area below ground: 960
Property
Parking
- Total spaces: 2
- Parking features: Attached, Gravel, Garage Door Opener, Heated Garage, Insulated Garage
- Attached garage spaces: 2
- Has uncovered spaces: Yes
Accessibility
- Accessibility features: None
Features
- Levels: Multi/Split
- Patio & porch: Deck
- Fencing: Chain Link,Other,Wood
Lot
- Size: 1.27 Acres
- Features: Irregular Lot, Many Trees
Details
- Additional structures: Chicken Coop/Barn, Storage Shed
- Foundation area: 960
- Parcel number: 173224330005
- Zoning description: Residential-Single Family
Construction
Type & style
- Home type: SingleFamily
- Property subtype: Single Family Residence
Materials
- Fiber Board, Block
- Roof: Asphalt,Pitched
Condition
- Age of Property: 54
- New construction: No
- Year built: 1971
Utilities & green energy
- Gas: Natural Gas
- Sewer: Private Sewer, Tank with Drainage Field
- Water: Well
Community & HOA
HOA
- Has HOA: No
Location
- Region: Andover
Financial & listing details
- Price per square foot: $177/sqft
- Tax assessed value: $304,800
- Annual tax amount: $2,922
- Date on market: 11/4/2025
- Cumulative days on market: 1 day
- Road surface type: Paved