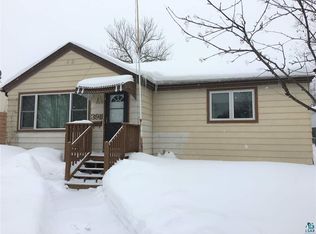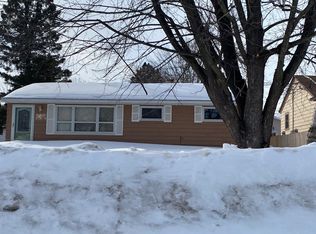Closed
$180,000
3901 4th Ave E, Hibbing, MN 55746
2beds
2,162sqft
Single Family Residence
Built in 1946
0.28 Acres Lot
$184,600 Zestimate®
$83/sqft
$2,028 Estimated rent
Home value
$184,600
$162,000 - $210,000
$2,028/mo
Zestimate® history
Loading...
Owner options
Explore your selling options
What's special
This updated and move-in-ready 2-bedroom, 2-bathroom home sits on a spacious corner lot with over a quarter of an acre in a central, highly desirable neighborhood.
Inside, you'll find a bright and airy feel with fully remodeled modern finishes, a beautiful fireplace, and a finished basement offering extra room for living, working, or entertaining. The basement also includes a bonus bedroom perfect for guests, a home office, or a flex space.
Enjoy the spacious backyard with a large deck, perfect for relaxing or hosting guests. Additional features include an attached garage, oversized lofted shed, brand new water heater, and plenty of storage options throughout the home. With its prime location, stylish updates, and generous lot, this is a rare find and an ideal place to call home!
Zillow last checked: 8 hours ago
Listing updated: June 30, 2025 at 07:50am
Listed by:
Hannah Aldrich 218-966-6300,
Keller Williams Select Realty
Bought with:
Non-MLS
Source: NorthstarMLS as distributed by MLS GRID,MLS#: 6727291
Facts & features
Interior
Bedrooms & bathrooms
- Bedrooms: 2
- Bathrooms: 2
- 3/4 bathrooms: 2
Bedroom 1
- Level: Main
- Area: 224 Square Feet
- Dimensions: 16x14
Bedroom 2
- Level: Main
- Area: 131.75 Square Feet
- Dimensions: 15.5x8.5
Dining room
- Level: Main
- Area: 89.25 Square Feet
- Dimensions: 10.5x8.5
Family room
- Level: Basement
- Area: 393.75 Square Feet
- Dimensions: 22.5x17.5
Flex room
- Level: Basement
- Area: 72 Square Feet
- Dimensions: 12x6
Kitchen
- Level: Main
- Area: 131.75 Square Feet
- Dimensions: 15.5x8.5
Laundry
- Level: Basement
- Area: 156.25 Square Feet
- Dimensions: 12.5x12.5
Living room
- Level: Main
- Area: 168 Square Feet
- Dimensions: 16X10.5
Heating
- Forced Air
Cooling
- Central Air
Appliances
- Included: Dishwasher, Dryer, Freezer, Gas Water Heater, Microwave, Refrigerator, Stainless Steel Appliance(s), Washer
Features
- Basement: Drainage System,Egress Window(s),Finished,Sump Pump
- Number of fireplaces: 2
- Fireplace features: Family Room, Living Room, Wood Burning
Interior area
- Total structure area: 2,162
- Total interior livable area: 2,162 sqft
- Finished area above ground: 2,056
- Finished area below ground: 1,056
Property
Parking
- Total spaces: 2
- Parking features: Attached
- Attached garage spaces: 2
- Details: Garage Dimensions (20x22)
Accessibility
- Accessibility features: None
Features
- Levels: One
- Stories: 1
- Patio & porch: Deck
Lot
- Size: 0.28 Acres
- Dimensions: 180 x 65
- Features: Many Trees
Details
- Additional structures: Storage Shed
- Foundation area: 1106
- Parcel number: 140020500900
- Zoning description: Residential-Single Family
Construction
Type & style
- Home type: SingleFamily
- Property subtype: Single Family Residence
Materials
- Wood Siding, Block
- Roof: Asphalt
Condition
- Age of Property: 79
- New construction: No
- Year built: 1946
Utilities & green energy
- Electric: 150 Amp Service, Power Company: Hibbing Public Utilities
- Gas: Electric
- Sewer: City Sewer/Connected
- Water: City Water/Connected
Community & neighborhood
Location
- Region: Hibbing
- Subdivision: Rose Mount Add To Village Of Hibbing
HOA & financial
HOA
- Has HOA: No
Other
Other facts
- Road surface type: Paved
Price history
| Date | Event | Price |
|---|---|---|
| 6/30/2025 | Sold | $180,000+2.9%$83/sqft |
Source: | ||
| 5/26/2025 | Listed for sale | $175,000+84.4%$81/sqft |
Source: Range AOR #148403 | ||
| 11/30/2022 | Sold | $94,900$44/sqft |
Source: Public Record | ||
| 10/20/2022 | Contingent | $94,900$44/sqft |
Source: Range AOR #144301 | ||
| 10/15/2022 | Price change | $94,900-5%$44/sqft |
Source: Range AOR #144301 | ||
Public tax history
| Year | Property taxes | Tax assessment |
|---|---|---|
| 2024 | $1,832 +42.5% | $126,800 +3.5% |
| 2023 | $1,286 +34.5% | $122,500 +4.9% |
| 2022 | $956 +19.8% | $116,800 +19.9% |
Find assessor info on the county website
Neighborhood: 55746
Nearby schools
GreatSchools rating
- NAGreenhaven Elementary SchoolGrades: PK-2Distance: 0.3 mi
- 8/10Hibbing High SchoolGrades: 7-12Distance: 1.5 mi
- 6/10Lincoln Elementary SchoolGrades: 2-6Distance: 1.4 mi

Get pre-qualified for a loan
At Zillow Home Loans, we can pre-qualify you in as little as 5 minutes with no impact to your credit score.An equal housing lender. NMLS #10287.

