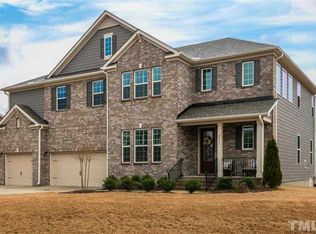Welcome to your dream home at 3901 Bluffwind Dr in beautiful Raleigh, NC! This stunning 4-bedroom, 4-bathroom house offers a spacious 3,052 square feet of living space, perfect for those who love to entertain or simply enjoy the luxury of room to breathe. Step inside to discover a modern layout that seamlessly blends comfort and style. The kitchen is a chef's paradise, equipped with top-of-the-line appliances including an electric stove top, dishwasher, and microwave. Enjoy the convenience of a washer and dryer right at home, making laundry day a breeze. Location is key, and this home benefits from the I-540 highway extension, making your commute to downtown Raleigh, Fuquay-Varina, Holly Springs, Apex, and Cary quicker and more convenient. Grocery shopping is a breeze with Food Lion, Harris Teeter, Lowes Foods, and Costco all just a short drive away. For outdoor enthusiasts, nearby parks like Lake Benson Park, Lake Wheeler Park, and Crowder District Park offer excellent options for hiking, picnicking, and water activities. This property is pet-friendly, allowing cats and small dogs, so your furry friends can enjoy the space just as much as you do. With ample bathrooms, everyone can have their own space to unwind after a long day. Key Features: - 4 spacious bedrooms - 4 modern bathrooms - 3052 square feet of living space - Pet-friendly (cats and small dogs only) - Included amenities: washer, dryer, electric range, refrigerator, garbage disposal, exhaust hood, and more! Don't miss out on this incredible opportunity to lease a beautiful home in a desirable neighborhood. Schedule your showing starting August 1, 2025, and get ready to make this house your new home! Preferred lease duration is 1 year. This property is unfurnished. Security Deposit amount determined by the owner.
This property is off market, which means it's not currently listed for sale or rent on Zillow. This may be different from what's available on other websites or public sources.
