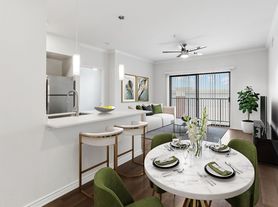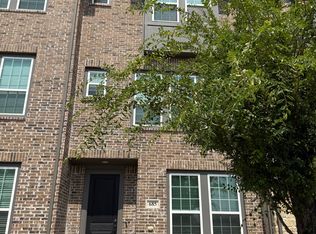5 Bed-3Full Bath remodeled houses conveniently located close to Hwy121, 35E & Dallas North Tollway. Less than 10 Minutes away from Costco, Walmart, Kroger and Asian supermarkets. Newly modeled kitchen with stainless steel appliances. Freshy designer painted throughout the entire house with all modern bathrooms & floors. 5th bedroom in upstairs can also be used as study or game room. Ceiling fans in all the bedrooms with energy efficient LED bulb & HVAC system. Beautiful yard with recently trimmed tress and minimum maintenance. A basic refrigerator, Wash & Dryer can be provided upon request. Available now
One Year Lease at Minimum. Renters are responsible for gas, water, electricity and yard maintenance. One month security deposit with first month rent due at signing. Up to two small pets permitted with one-time $375 pet fee per pet
House for rent
Accepts Zillow applications
$3,000/mo
3901 Cochran Dr, Carrollton, TX 75010
5beds
2,658sqft
Price may not include required fees and charges.
Single family residence
Available now
Cats, small dogs OK
Central air
Hookups laundry
Attached garage parking
Forced air
What's special
Modern bathrooms and floors
- 2 days |
- -- |
- -- |
Zillow last checked: 11 hours ago
Listing updated: December 04, 2025 at 05:47pm
Travel times
Facts & features
Interior
Bedrooms & bathrooms
- Bedrooms: 5
- Bathrooms: 3
- Full bathrooms: 3
Heating
- Forced Air
Cooling
- Central Air
Appliances
- Included: Dishwasher, Microwave, Oven, WD Hookup
- Laundry: Hookups
Features
- WD Hookup
- Flooring: Hardwood, Tile
Interior area
- Total interior livable area: 2,658 sqft
Property
Parking
- Parking features: Attached
- Has attached garage: Yes
- Details: Contact manager
Features
- Exterior features: Heating system: Forced Air
Details
- Parcel number: R209028
Construction
Type & style
- Home type: SingleFamily
- Property subtype: Single Family Residence
Community & HOA
Location
- Region: Carrollton
Financial & listing details
- Lease term: 1 Year
Price history
| Date | Event | Price |
|---|---|---|
| 10/6/2025 | Price change | $3,000-3.2%$1/sqft |
Source: Zillow Rentals | ||
| 8/17/2025 | Price change | $3,100-3.1%$1/sqft |
Source: Zillow Rentals | ||
| 8/16/2025 | Listed for rent | $3,200$1/sqft |
Source: Zillow Rentals | ||
| 3/6/2025 | Sold | -- |
Source: NTREIS #20819531 | ||
| 2/11/2025 | Pending sale | $475,000$179/sqft |
Source: NTREIS #20819531 | ||

