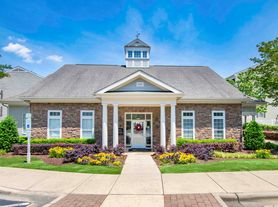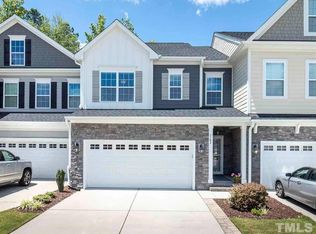Welcome to your ENERGY STAR HOME! This remarkable 5-bedroom & 4-bath home with a 2-garage bonus room offers a perfect blend of modern elegance and comfort with hardwood floors throughout the 1st floor.
Pet Limitation: Only one pet is allowed.
Tray in the master suite with a spacious sit-in garden tub and walk-in shower! Huge Closets. Gourmet kitchen with granite countertops and an island with a farm sink & bar seating. walk-in pantry. 1st-floor guest bedroom with full bath. Open floor plan with about 3591 sq ft of living space with an additional 790 sq ft. Screened porch, patio, and fenced backyard perfect for entertaining, playing & relaxing!
Well-maintained, while the additional bedrooms provide ample space and versatility. With the convenience of a 2-car garage, parking is a breeze.
Residents enjoy access to amenities like shopping, walking trails, and a park, ensuring a vibrant and active lifestyle with PRIME Location - I540
The list of nearby schools are Olive Chapel Elementary, Lufkin Road Middle, and Apex Friendship High.
The list of nearby hospitals are UNC Family Medical, WakeMed Apex Healthplex, and WakeMed Cary Hospital.
Schedule an online showing at:
Submit your application online at:
Application Criteria:
a) Gross household income of at least 3 times the rent
b) A credit score of 650+ is preferred; we are happy to discuss your situation if your credit score is lower
c) No evictions in the last 5 years
d) A one-time pet fee of $300 per pet applies. An additional deposit may be required for multiple pets. No monthly pet fee; pet screening is required after application approval: $30 per pet.
e) One-time admin fee of $250 required to pay after signing the lease
House for rent
$3,095/mo
3901 Glorybower Way, Apex, NC 27502
5beds
3,591sqft
Price may not include required fees and charges.
Single family residence
Available now
Cats, dogs OK
Central air, ceiling fan
In unit laundry
Garage parking
Fireplace
What's special
Modern eleganceGourmet kitchenHardwood floorsWalk-in showerOpen floor planFenced backyardGranite countertops
- 118 days |
- -- |
- -- |
Zillow last checked: 10 hours ago
Listing updated: 12 hours ago
Travel times
Facts & features
Interior
Bedrooms & bathrooms
- Bedrooms: 5
- Bathrooms: 4
- Full bathrooms: 4
Heating
- Fireplace
Cooling
- Central Air, Ceiling Fan
Appliances
- Included: Dishwasher, Dryer, Microwave, Range Oven, Refrigerator, Washer
- Laundry: In Unit
Features
- Ceiling Fan(s), Range/Oven, Storage, Walk-In Closet(s)
- Flooring: Carpet, Linoleum/Vinyl
- Has fireplace: Yes
Interior area
- Total interior livable area: 3,591 sqft
Property
Parking
- Parking features: Garage
- Has garage: Yes
- Details: Contact manager
Features
- Exterior features: Range/Oven
Details
- Parcel number: 0722814930
Construction
Type & style
- Home type: SingleFamily
- Property subtype: Single Family Residence
Community & HOA
Location
- Region: Apex
Financial & listing details
- Lease term: Contact For Details
Price history
| Date | Event | Price |
|---|---|---|
| 12/16/2025 | Price change | $3,095-3.1%$1/sqft |
Source: Zillow Rentals | ||
| 11/7/2025 | Price change | $3,195-1.7%$1/sqft |
Source: Zillow Rentals | ||
| 10/24/2025 | Price change | $3,250-4.1%$1/sqft |
Source: Zillow Rentals | ||
| 9/8/2025 | Price change | $3,390-0.1%$1/sqft |
Source: Zillow Rentals | ||
| 8/20/2025 | Listed for rent | $3,395$1/sqft |
Source: Zillow Rentals | ||
Neighborhood: 27502
Nearby schools
GreatSchools rating
- 9/10Olive Chapel ElementaryGrades: PK-5Distance: 0.5 mi
- 10/10Lufkin Road MiddleGrades: 6-8Distance: 4 mi
- 9/10Apex Friendship HighGrades: 9-12Distance: 2.2 mi

