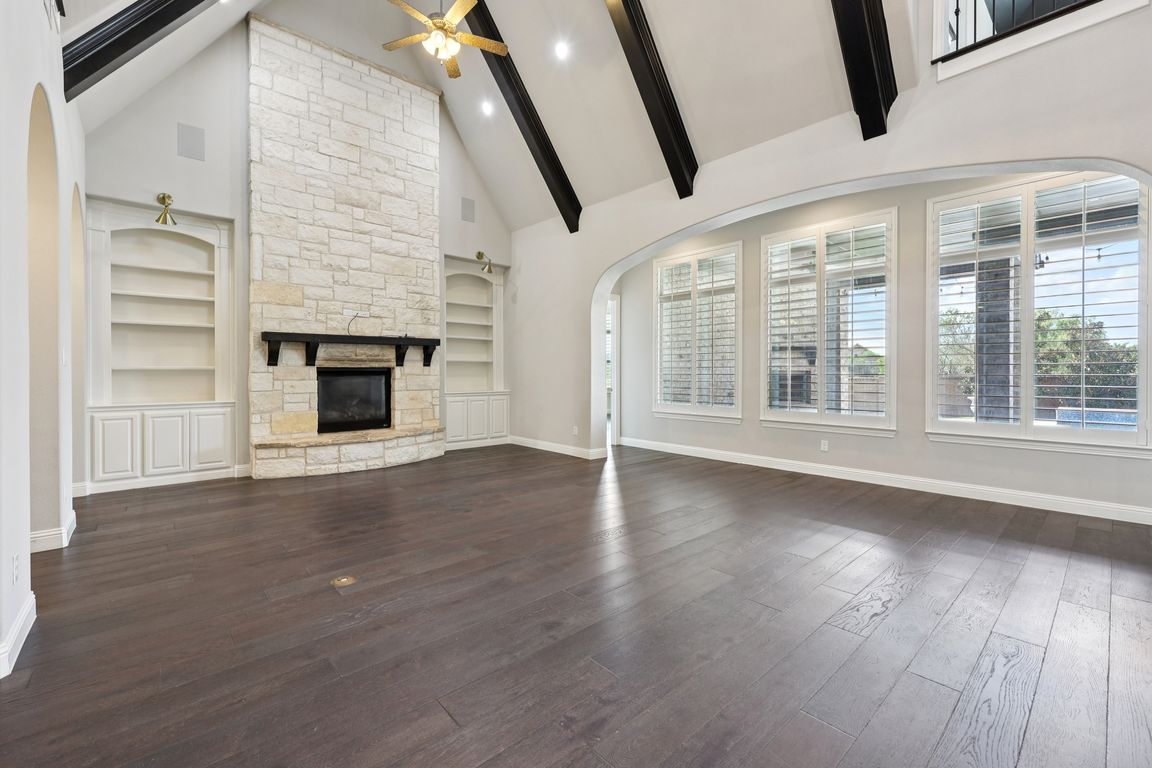Open: Sat 1pm-3pm

For sale
$1,365,000
4beds
5,148sqft
3901 Harrisburg Ln, Prosper, TX 75009
4beds
5,148sqft
Single family residence
Built in 2016
0.44 Acres
4 Attached garage spaces
$265 price/sqft
$140 monthly HOA fee
What's special
Sparkling pool and spaSoaring stone fireplaceBasketball half-courtBuilt-in bbqWood floorsGrand foyerResort-style backyard
Welcome to this stunning Huntington home on an oversized lot in sought-after Light Farms! Enjoy a resort-style backyard with sparkling pool and spa, basketball half-court, large play structure, and an air-conditioned dollhouse. The covered patio includes a built-in BBQ, fireplace, and ample space for entertaining. Inside, a grand foyer and sweeping ...
- 3 days |
- 837 |
- 68 |
Source: NTREIS,MLS#: 21078366
Travel times
Living Room
Kitchen
Primary Bedroom
Zillow last checked: 7 hours ago
Listing updated: October 08, 2025 at 11:49am
Listed by:
Maureen Lane 0644654 469-500-7775,
Competitive Edge Realty LLC 972-200-3685
Source: NTREIS,MLS#: 21078366
Facts & features
Interior
Bedrooms & bathrooms
- Bedrooms: 4
- Bathrooms: 6
- Full bathrooms: 4
- 1/2 bathrooms: 2
Primary bedroom
- Features: Double Vanity, Sitting Area in Primary, Walk-In Closet(s)
- Level: First
- Dimensions: 17 x 19
Bedroom
- Features: En Suite Bathroom, Walk-In Closet(s)
- Level: First
- Dimensions: 13 x 11
Bedroom
- Features: En Suite Bathroom, Walk-In Closet(s)
- Level: Second
- Dimensions: 14 x 14
Bedroom
- Features: Built-in Features, En Suite Bathroom
- Level: Second
- Dimensions: 15 x 12
Primary bathroom
- Features: Built-in Features, Double Vanity, En Suite Bathroom, Garden Tub/Roman Tub, Hollywood Bath, Linen Closet, Stone Counters, Separate Shower
- Level: First
- Dimensions: 12 x 17
Breakfast room nook
- Level: First
- Dimensions: 15 x 13
Game room
- Level: Second
- Dimensions: 16 x 11
Kitchen
- Level: First
- Dimensions: 16 x 19
Living room
- Level: First
- Dimensions: 30 x 27
Living room
- Level: Second
- Dimensions: 31 x 16
Loft
- Features: Built-in Features
- Level: Second
- Dimensions: 17 x 8
Media room
- Level: First
- Dimensions: 17 x 14
Office
- Level: First
- Dimensions: 18 x 11
Heating
- Central, Electric, Natural Gas
Cooling
- Central Air, Ceiling Fan(s), Electric, Multi Units
Appliances
- Included: Double Oven, Dishwasher, Electric Oven, Gas Cooktop, Disposal, Ice Maker, Microwave, Vented Exhaust Fan, Water Purifier, Wine Cooler
Features
- Wet Bar, Cathedral Ceiling(s), Decorative/Designer Lighting Fixtures, Double Vanity, Eat-in Kitchen, Granite Counters, Kitchen Island, Loft, Multiple Staircases, Pantry, Walk-In Closet(s), Wired for Sound
- Flooring: Carpet, Tile, Wood
- Has basement: No
- Number of fireplaces: 2
- Fireplace features: Decorative, Family Room, Gas, Glass Doors, Gas Log, Gas Starter, Outside, Raised Hearth, Wood Burning
Interior area
- Total interior livable area: 5,148 sqft
Video & virtual tour
Property
Parking
- Total spaces: 4
- Parking features: Door-Multi, Door-Single, Epoxy Flooring, Electric Vehicle Charging Station(s), Garage Faces Front, Garage, Garage Door Opener, Kitchen Level, Side By Side, Storage
- Attached garage spaces: 4
Features
- Levels: Two
- Stories: 2
- Patio & porch: Mosquito System
- Exterior features: Basketball Court, Outdoor Grill, Outdoor Living Area, Rain Gutters
- Has private pool: Yes
- Pool features: Gunite, Heated, In Ground, Other, Pool, Private, Pool Sweep, Pool/Spa Combo, Waterfall, Water Feature
- Has spa: Yes
- Spa features: Hot Tub
- Fencing: Brick,Back Yard,Wood
Lot
- Size: 0.44 Acres
- Features: Back Yard, Cleared, Interior Lot, Lawn, Landscaped, Subdivision, Sprinkler System
- Residential vegetation: Grassed
Details
- Parcel number: R1097700A00601
Construction
Type & style
- Home type: SingleFamily
- Architectural style: Traditional,Detached
- Property subtype: Single Family Residence
Materials
- Brick
- Foundation: Slab
- Roof: Composition
Condition
- Year built: 2016
Utilities & green energy
- Sewer: Public Sewer
- Water: Public
- Utilities for property: Natural Gas Available, Sewer Available, Separate Meters, Underground Utilities, Water Available
Community & HOA
Community
- Features: Curbs, Sidewalks
- Security: Prewired, Fire Alarm, Smoke Detector(s)
- Subdivision: Light Farms The Maydelle Neighborhood Ph II
HOA
- Has HOA: Yes
- Amenities included: Maintenance Front Yard
- Services included: All Facilities, Association Management, Maintenance Grounds, Maintenance Structure
- HOA fee: $140 monthly
- HOA name: Insight Association Mgmt
- HOA phone: 214-494-6002
Location
- Region: Prosper
Financial & listing details
- Price per square foot: $265/sqft
- Tax assessed value: $1,227,196
- Annual tax amount: $22,519
- Date on market: 10/7/2025