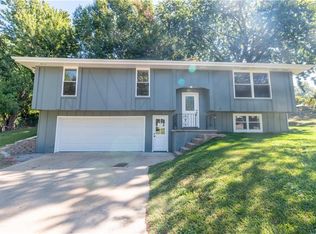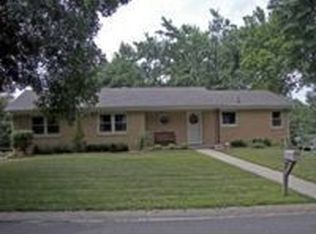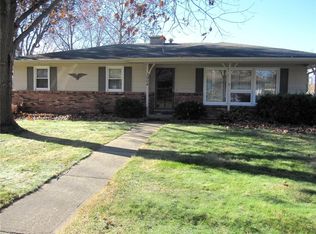Sold
Price Unknown
3901 Miller Rd, Saint Joseph, MO 64505
3beds
2,600sqft
Single Family Residence
Built in ----
10,454.4 Square Feet Lot
$241,400 Zestimate®
$--/sqft
$1,661 Estimated rent
Home value
$241,400
Estimated sales range
Not available
$1,661/mo
Zestimate® history
Loading...
Owner options
Explore your selling options
What's special
Spacious layout with a mid-century modern feel includes real wood paneling, beams & cathedral ceilings throughout the main level. Open living/dining area with a vaulted ceiling is the perfect space to entertain or relax, plus offers immediate access to the backyard patio and kitchen. All appliances stay—including washer and dryer! Upstairs bathrooms previously have been updated, and potential to add another bathroom if desired to compliment the HUGE walkout basement that is already finished! Yard is well shaded with mature trees. Don't miss out on the opportunity to make this home your own!
Zillow last checked: 8 hours ago
Listing updated: August 28, 2024 at 12:38pm
Listing Provided by:
Connor Reeves 816-969-9166,
Mother & Son Realty Group,
Dianna Minor 816-564-8838,
Mother & Son Realty Group
Bought with:
David Gall
BHHS Stein & Summers
Source: Heartland MLS as distributed by MLS GRID,MLS#: 2498363
Facts & features
Interior
Bedrooms & bathrooms
- Bedrooms: 3
- Bathrooms: 2
- Full bathrooms: 2
Dining room
- Description: Formal
Heating
- Baseboard, Steam
Cooling
- Electric
Appliances
- Included: Cooktop, Dishwasher, Refrigerator, Built-In Oven
Features
- Flooring: Carpet
- Basement: Finished,Garage Entrance,Interior Entry,Walk-Out Access
- Has fireplace: No
Interior area
- Total structure area: 2,600
- Total interior livable area: 2,600 sqft
- Finished area above ground: 1,600
- Finished area below ground: 1,000
Property
Parking
- Total spaces: 2
- Parking features: Attached, Garage Faces Front
- Attached garage spaces: 2
Features
- Patio & porch: Patio
Lot
- Size: 10,454 sqft
Details
- Parcel number: 038.034002001075.000
Construction
Type & style
- Home type: SingleFamily
- Property subtype: Single Family Residence
Materials
- Metal Siding
- Roof: Composition
Utilities & green energy
- Sewer: Public Sewer
- Water: City/Public - Verify
Community & neighborhood
Location
- Region: Saint Joseph
- Subdivision: Other
HOA & financial
HOA
- Has HOA: No
Other
Other facts
- Listing terms: Cash,Conventional,FHA,VA Loan
- Ownership: Estate/Trust
Price history
| Date | Event | Price |
|---|---|---|
| 8/28/2024 | Sold | -- |
Source: | ||
| 7/13/2024 | Contingent | $235,000$90/sqft |
Source: | ||
| 7/9/2024 | Listed for sale | $235,000$90/sqft |
Source: | ||
Public tax history
| Year | Property taxes | Tax assessment |
|---|---|---|
| 2024 | $1,633 +9.1% | $22,820 |
| 2023 | $1,497 -0.7% | $22,820 |
| 2022 | $1,507 -0.4% | $22,820 |
Find assessor info on the county website
Neighborhood: 64505
Nearby schools
GreatSchools rating
- 9/10Field Elementary SchoolGrades: K-6Distance: 0.7 mi
- NABuchanan Co. AcademyGrades: K-12Distance: 1.1 mi
- NAColgan Alt. Resource CenterGrades: K-12Distance: 1.8 mi


