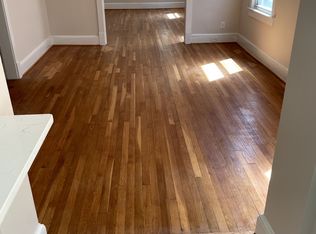Impeccable transformation of a storied detached Georgian Center Hall Colonial in Petworth. Meticulously redesigned and restored, this six bedroom five and one-half bath custom rebuild is the perfect union of turn of the century craftsmanship, modern design elements and state of the art systems laid out with simplicity and elegance. A final elegant addition to the equally transcendent renovated homes across the street anchoring a new corner of the Petworth neighborhood with a glorious rebirth. The entrance access leads to an elevated covered custom rebuilt front porch, with new decking and wood ceiling. The exterior is all new insulated James Hardie exterior siding completing the stately modern feel. The exterior fenestration is all Pelle double hung custom windows. Nine-foot ceilings greet you as you enter the first floor featuring an open concept living room with new oak hardwood floors (found throughout the upper levels), custom metal railings and a half bath. The magnificent Gourmet kitchen has defined work areas, waterfall quartz-stone surfaces, oversized island with seating, Bosch stainless appliances, a custom marble backsplash, oversized zero radius sink and ample storage. The center island houses extra storage spaces and a full 30-inch wine fridge. The kitchen extension features a extra viewing area and access to the massive rear deck. All the doors throughout are solid wood and all windows (double thermal pane) have been replaced as well as the roof with cool TPO. James Hardy siding and brick surround the entire exterior envelope with a rear deck, access to the rear yard, potential for two car parking, and an electric vehicle charger. The second floor features the primary bedroom and custom walk-in closet. The primary bath features an oversized walk-in shower in custom frameless glass, oversized custom ceramic and Carrera Marble, double sink, pedestal tub under the window, and custom lit heated mirror vanity. The hall bath services the two additional bedrooms also decked out in marble, with double vanity. The third floor is an additional two bedroom and full bath suite. A perfect fully separated office, or nanny suite or returning student. The hallway side-by-side washer and dryer complete the space. The lower level is a one-bedroom functional separate living space with wet bar, microwave and full fridge. It would serve well as a guest or nanny suite or income producing rental with internal stairs and rear direct access. Additional features include an additional washer and dryer and oversized ceramic tile flooring. The side and front yards are fully fenced and the front and rear decks are finished in low maintenance Trex decking. All systems in the home are new; electric (200 amp), Plumbing, Drywall, Insulation and Paint, duct work, and instant tankless hot water heater. Two dual zoned high efficiency Carrier HVAC systems one a furnace and the other a heat pump make the interior temperatures consistent and efficient. This unique space is ready for the discerning buyer looking for elegant space walkable to parks, coffee and restaurants with superb access to all of DC and steps to the Metro.
Listing information is deemed reliable, but not guaranteed.
House for rent
$9,000/mo
3901 New Hampshire, Washington, DC 20011
6beds
4,400sqft
Price may not include required fees and charges.
Singlefamily
Available now
-- Pets
None
-- Laundry
On street parking
-- Heating
What's special
Electric vehicle chargerWet barHall bathNew oak hardwood floorsPrimary bedroomSide-by-side washer and dryerFull fridge
- 47 days
- on Zillow |
- -- |
- -- |
District law requires that a housing provider state that the housing provider will not refuse to rent a rental unit to a person because the person will provide the rental payment, in whole or in part, through a voucher for rental housing assistance provided by the District or federal government.
Travel times
Add up to $600/yr to your down payment
Consider a first-time homebuyer savings account designed to grow your down payment with up to a 6% match & 4.15% APY.
Facts & features
Interior
Bedrooms & bathrooms
- Bedrooms: 6
- Bathrooms: 5
- Full bathrooms: 4
- 1/2 bathrooms: 1
Cooling
- Contact manager
Features
- Walk In Closet
- Has basement: Yes
Interior area
- Total interior livable area: 4,400 sqft
Property
Parking
- Parking features: On Street
- Details: Contact manager
Features
- Exterior features: Architecture Style: Detached, Electric Vehicle Charging Station, Heating system: Hot Water, On Street, Walk In Closet
Construction
Type & style
- Home type: SingleFamily
- Property subtype: SingleFamily
Condition
- Year built: 2024
Community & HOA
Location
- Region: Washington
Financial & listing details
- Lease term: Contact For Details
Price history
| Date | Event | Price |
|---|---|---|
| 7/10/2025 | Price change | $9,000-9.9%$2/sqft |
Source: | ||
| 6/16/2025 | Listed for rent | $9,990$2/sqft |
Source: | ||
![[object Object]](https://photos.zillowstatic.com/fp/ef1548d01cc0e75d3b5a5543a2492165-p_i.jpg)
