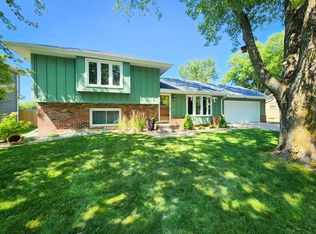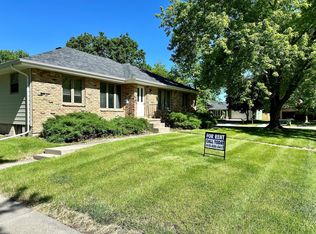Sold for $322,500
$322,500
3901 Ross Rd, Ames, IA 50014
4beds
1,040sqft
Single Family Residence, Residential
Built in 1979
0.26 Acres Lot
$341,100 Zestimate®
$310/sqft
$1,754 Estimated rent
Home value
$341,100
Estimated sales range
Not available
$1,754/mo
Zestimate® history
Loading...
Owner options
Explore your selling options
What's special
Established neighborhood, large fenced-in yard. The custom designed kitchen and bathrooms will take your breath away. The kitchen has cherry cabinets, panel faced appliances including a KitchenAid drawer dishwasher, granite countertops, tile backsplash, glass pane cabinets, cork flooring and so much more. 1,520 sq. ft. of finished living space on 3 levels. Primary bedroom with 3/4 bath on the garden level. The upper level has 3 bedrooms and a full custom designed bath with granite countertops and tile flooring. In addition to the kitchen, the main level has a welcoming front living room and a family room with a gas fireplace. The assessor counts the 4th bedroom and a 3/4 bath also with custom updates. All windows are triple-pane aluminum clad Pella windows. Interior doors are all solid oak. The exterior is just as immaculate as the interior with beautiful perennials. 24' x 24' oversized garage with a rear door, storage shed, vinyl fenced yard, composite deck. Shingles on the house and garage were replaced in 2021 per previous owners.
Zillow last checked: 9 hours ago
Listing updated: October 07, 2024 at 09:16am
Listed by:
Lara Hallgrimsdottir 515-233-4450,
Hunziker & Assoc.-Ames
Bought with:
Mike Jenkins, B66015
Weichert, Realtors®-Miller & Clark Agency
Source: CIBR,MLS#: 65378
Facts & features
Interior
Bedrooms & bathrooms
- Bedrooms: 4
- Bathrooms: 2
- Full bathrooms: 1
- 3/4 bathrooms: 1
Bedroom 2
- Level: Upper
Bedroom 3
- Level: Upper
Bedroom 4
- Level: Upper
Full bathroom
- Level: Upper
Other
- Level: Basement
Other
- Level: Main
Kitchen
- Level: Main
Living room
- Level: Main
Heating
- Forced Air, Natural Gas
Cooling
- Central Air
Appliances
- Included: Dishwasher, Disposal, Microwave, Range, Refrigerator
Features
- Ceiling Fan(s)
- Basement: Partial,Sump Pump
- Has fireplace: Yes
- Fireplace features: Gas
Interior area
- Total structure area: 1,040
- Total interior livable area: 1,040 sqft
- Finished area above ground: 480
- Finished area below ground: 480
Property
Parking
- Parking features: Garage
- Has garage: Yes
Features
- Fencing: Fenced
Lot
- Size: 0.26 Acres
Details
- Parcel number: 0905103020
- Zoning: RL
- Special conditions: Standard
Construction
Type & style
- Home type: SingleFamily
- Property subtype: Single Family Residence, Residential
Materials
- Fiber Cement Board, Brick
- Foundation: Block
Condition
- Year built: 1979
Utilities & green energy
- Sewer: Public Sewer
- Water: Public
Community & neighborhood
Location
- Region: Ames
Other
Other facts
- Road surface type: Hard Surface
Price history
| Date | Event | Price |
|---|---|---|
| 10/7/2024 | Sold | $322,500+0.8%$310/sqft |
Source: | ||
| 8/6/2024 | Listed for sale | $320,000+10.3%$308/sqft |
Source: | ||
| 3/7/2023 | Listing removed | -- |
Source: | ||
| 10/4/2022 | Sold | $290,000-1.7%$279/sqft |
Source: | ||
| 8/16/2022 | Pending sale | $295,000$284/sqft |
Source: | ||
Public tax history
| Year | Property taxes | Tax assessment |
|---|---|---|
| 2024 | $3,468 +10.9% | $254,600 |
| 2023 | $3,128 +1.3% | $254,600 +30.7% |
| 2022 | $3,088 -4.2% | $194,800 |
Find assessor info on the county website
Neighborhood: 50014
Nearby schools
GreatSchools rating
- 4/10Abbie Sawyer Elementary SchoolGrades: K-5Distance: 0.3 mi
- 5/10Ames Middle SchoolGrades: 6-8Distance: 1.3 mi
- 8/10Ames High SchoolGrades: 9-12Distance: 2.1 mi

Get pre-qualified for a loan
At Zillow Home Loans, we can pre-qualify you in as little as 5 minutes with no impact to your credit score.An equal housing lender. NMLS #10287.

