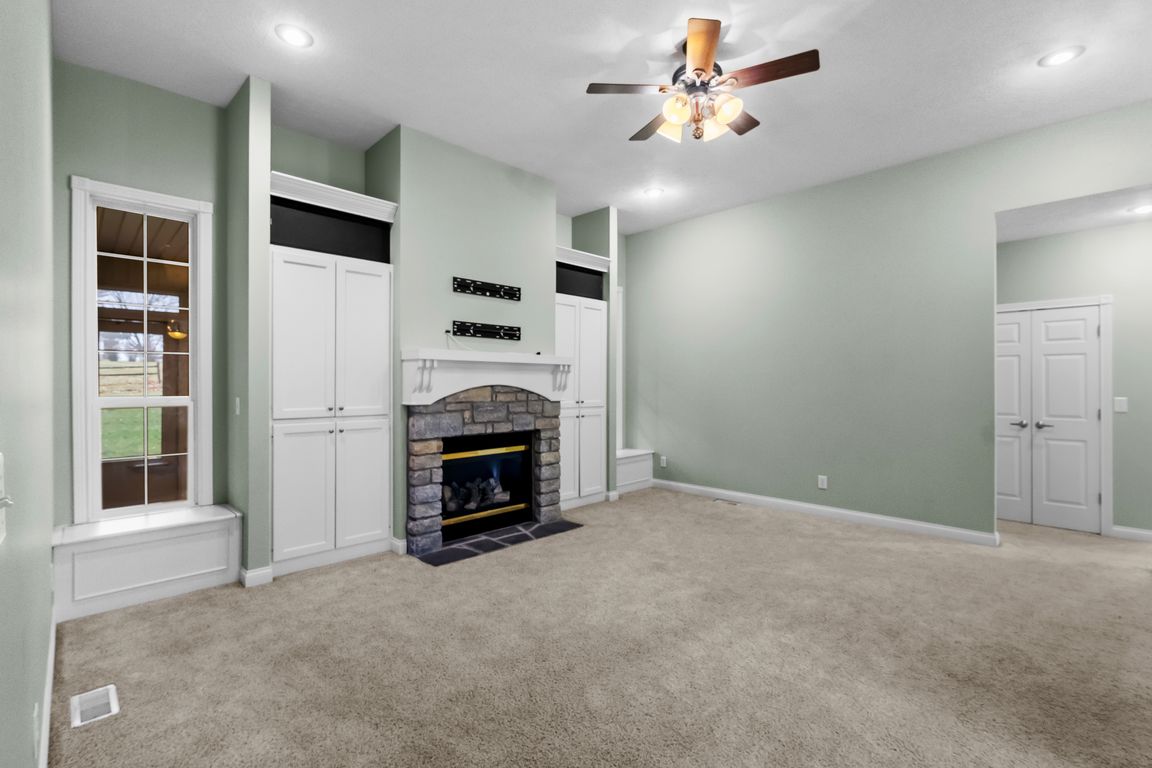
Active
$414,990
5beds
3,888sqft
3901 Terrace Woods Dr, Columbus, IN 47201
5beds
3,888sqft
Residential, single family residence
Built in 2002
0.28 Acres
2 Attached garage spaces
$107 price/sqft
$400 annually HOA fee
What's special
Prime location with unbeatable access to shopping, dining, and top-rated schools! Nestled in the sought-after Terrace Woods community, this impressive 5-bedroom, 3.5-bath Traditional home is ready to welcome its new owners. Set on a quiet, low-traffic street lined with sidewalks and mature greenery, the home offers easy access to Southside Elementary ...
- 18 days |
- 2,583 |
- 102 |
Likely to sell faster than
Source: MIBOR as distributed by MLS GRID,MLS#: 22074210
Travel times
Living Room
Kitchen
Primary Bedroom
Zillow last checked: 8 hours ago
Listing updated: November 23, 2025 at 02:41pm
Listing Provided by:
Maribel Valencia 812-390-9820,
CENTURY 21 Scheetz
Source: MIBOR as distributed by MLS GRID,MLS#: 22074210
Facts & features
Interior
Bedrooms & bathrooms
- Bedrooms: 5
- Bathrooms: 4
- Full bathrooms: 3
- 1/2 bathrooms: 1
- Main level bathrooms: 3
- Main level bedrooms: 4
Primary bedroom
- Level: Main
- Area: 208 Square Feet
- Dimensions: 16x13
Bedroom 2
- Level: Main
- Area: 165 Square Feet
- Dimensions: 15x11
Bedroom 3
- Level: Main
- Area: 154 Square Feet
- Dimensions: 14x11
Bedroom 4
- Level: Main
- Area: 154 Square Feet
- Dimensions: 14x11
Bedroom 5
- Level: Basement
- Area: 154 Square Feet
- Dimensions: 14x11
Bonus room
- Level: Basement
- Area: 418 Square Feet
- Dimensions: 19x22
Dining room
- Level: Main
- Area: 121 Square Feet
- Dimensions: 11x11
Family room
- Level: Main
- Area: 272 Square Feet
- Dimensions: 17x16
Foyer
- Level: Main
- Area: 192 Square Feet
- Dimensions: 12x16
Kitchen
- Level: Main
- Area: 450 Square Feet
- Dimensions: 15x30
Laundry
- Features: Tile-Ceramic
- Level: Main
- Area: 40 Square Feet
- Dimensions: 8x5
Sun room
- Level: Main
- Area: 162 Square Feet
- Dimensions: 18x9
Utility room
- Features: Other
- Level: Basement
- Area: 480 Square Feet
- Dimensions: 20x24
Heating
- Forced Air, Natural Gas
Cooling
- Central Air
Appliances
- Included: Dishwasher, Dryer, Gas Water Heater, MicroHood, Electric Oven, Refrigerator, Washer, Water Heater, Water Softener Owned
- Laundry: Connections All, Main Level
Features
- Attic Access, Attic Pull Down Stairs, Breakfast Bar, Built-in Features, High Ceilings, Entrance Foyer, Ceiling Fan(s), Hardwood Floors, High Speed Internet, Eat-in Kitchen, Pantry, Smart Thermostat, Walk-In Closet(s)
- Flooring: Hardwood
- Basement: Ceiling - 9+ feet,Daylight,Egress Window(s),Interior Entry,Storage Space
- Attic: Access Only,Pull Down Stairs
- Number of fireplaces: 2
- Fireplace features: Bedroom, Family Room, Gas Log
Interior area
- Total structure area: 3,888
- Total interior livable area: 3,888 sqft
- Finished area below ground: 1,185
Property
Parking
- Total spaces: 2
- Parking features: Attached
- Attached garage spaces: 2
Features
- Levels: One
- Stories: 1
- Patio & porch: Porch, Screened
Lot
- Size: 0.28 Acres
Details
- Parcel number: 039534330000147005
- Horse amenities: None
Construction
Type & style
- Home type: SingleFamily
- Architectural style: Traditional
- Property subtype: Residential, Single Family Residence
Materials
- Vinyl With Stone
- Foundation: Concrete Perimeter
Condition
- New construction: No
- Year built: 2002
Utilities & green energy
- Water: Public
Community & HOA
Community
- Subdivision: Terrace Woods
HOA
- Has HOA: Yes
- Amenities included: Maintenance
- Services included: Association Home Owners, Entrance Common, Maintenance
- HOA fee: $400 annually
Location
- Region: Columbus
Financial & listing details
- Price per square foot: $107/sqft
- Tax assessed value: $378,100
- Annual tax amount: $4,294
- Date on market: 11/21/2025
- Cumulative days on market: 129 days