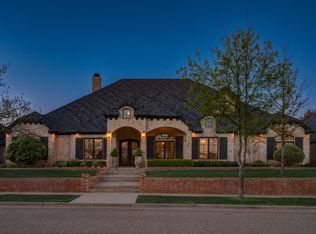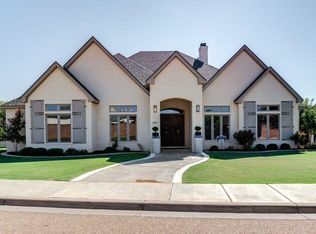Sold on 08/11/25
Price Unknown
3902 113th St, Lubbock, TX 79423
4beds
5,371sqft
Single Family Residence, Residential
Built in 2013
0.32 Acres Lot
$1,129,100 Zestimate®
$--/sqft
$4,756 Estimated rent
Home value
$1,129,100
$1.05M - $1.22M
$4,756/mo
Zestimate® history
Loading...
Owner options
Explore your selling options
What's special
Exceptional comfort meets thoughtful design in this luxury corner-lot residence. Welcome to a home where every detail has been carefully considered. This spacious 4-bedroom, 4.5-bath property offers refined living across a beautifully designed floor plan, with spaces tailored for comfort, functionality, and entertaining. Step inside to a light-filled interior featuring travertine tile, high ceilings, and custom wood beams. The living area is complete with a stone fireplace, creating a cozy atmosphere for family nights in. The kitchen is an entertainer's dream complete with two dishwashers, soft-close cabinetry, an island with abundant storage, and a generously sized butler's pantry with a secondary fridge. Adjacent to the kitchen is the dining room, perfect for hosting family gatherings or events, and the wet bar, plus an additional wine display and dedicated wine fridge. The isolated primary suite is a home owner's dream retreat; enjoy the oversized room, large walk-in shower, soaking tub, double vanities, and a large closet including an island with charging capacity. The finished attic bonus room, office, and separate children's living area provide flexible space for work and play without running over each other. Entertain effortlessly with a basement-level media room, complete with a wine storage closet. The luxuries of this home extend to the outside. Relax on the covered patio with an outdoor fireplace and kitchen including a grill, stove, oven, sink and workspace. Then head to the landscaped yard with plenty of room for a play set or trampoline for the kids to enjoy the West Texas evenings! The backyard is complete with a spa which will convey with the home. Additionally, there is a turfed yard outside of the kid's playroom adding extra space for play or a dog run. The thoughtful extras continue throughout: a utility room with sink and storage, dual laundry hampers, built-in step stools in the bathrooms, a luggage closet, and even a Christmas closet for organized seasonal storage. The four-car garage includes designated space for RV or boat storage, making it as practical as it is luxurious. Energy-efficient spray foam insulation ensures comfort year-round. Located on a generous corner lot, this home combines elegance with ease, ready to accommodate your lifestyle with exceptional detail and space.
Zillow last checked: 8 hours ago
Listing updated: August 12, 2025 at 07:15am
Listed by:
Dan Williams TREC #0550528 806-777-1310,
Williams & Company Real Estate
Bought with:
Sam Meador, TREC #0698206
eXp Realty LLC
Source: LBMLS,MLS#: 202554249
Facts & features
Interior
Bedrooms & bathrooms
- Bedrooms: 4
- Bathrooms: 5
- Full bathrooms: 4
Primary bedroom
- Features: Carpet Flooring
- Level: First
- Area: 323.96 Square Feet
- Dimensions: 17.80 x 18.20
Bedroom 1
- Features: Carpet Flooring
- Level: First
- Area: 500.4 Square Feet
- Dimensions: 18.00 x 27.80
Bedroom 2
- Features: Carpet Flooring
- Level: First
- Area: 202.16 Square Feet
- Dimensions: 15.20 x 13.30
Bedroom 3
- Features: Carpet Flooring
- Level: First
- Area: 233.18 Square Feet
- Dimensions: 17.80 x 13.10
Bedroom 4
- Features: Carpet Flooring
- Level: First
- Area: 238 Square Feet
- Dimensions: 17.50 x 13.60
Primary bathroom
- Features: Separate Shower/Tub, Tile Flooring
- Level: First
- Area: 192.78 Square Feet
- Dimensions: 12.60 x 15.30
Bonus room
- Features: Carpet Flooring
- Level: Second
- Area: 519.57 Square Feet
- Dimensions: 20.70 x 25.10
Den
- Features: Carpet Flooring
- Level: First
- Area: 136.35 Square Feet
- Dimensions: 13.50 x 10.10
Dining room
- Features: Tile Flooring
- Level: First
- Area: 432.6 Square Feet
- Dimensions: 21.00 x 20.60
Kitchen
- Features: Tile Flooring
- Level: First
- Area: 344.92 Square Feet
- Dimensions: 15.60 x 22.11
Laundry
- Features: Tile Flooring
- Level: First
- Area: 135 Square Feet
- Dimensions: 12.50 x 10.80
Living room
- Features: Tile Flooring
- Level: First
- Area: 505.61 Square Feet
- Dimensions: 23.30 x 21.70
Media room
- Features: Carpet Flooring
- Level: Basement
- Area: 587.5 Square Feet
- Dimensions: 20.90 x 28.11
Office
- Features: Tile Flooring
- Level: First
- Area: 135.03 Square Feet
- Dimensions: 10.30 x 13.11
Pantry
- Features: Tile Flooring
- Level: First
- Area: 77.5 Square Feet
- Dimensions: 7.11 x 10.90
Heating
- Central, Fireplace(s), Natural Gas
Cooling
- Ceiling Fan(s), Central Air, Electric
Appliances
- Included: Dishwasher, Disposal, Double Oven, Exhaust Fan, Gas Range, Indoor Grill, Microwave, Oven, Refrigerator, Stainless Steel Appliance(s), Warming Drawer, Washer/Dryer, Water Softener, Water Softener Owned, Wine Refrigerator
- Laundry: Electric Dryer Hookup, Inside, Laundry Room, Main Level, Sink, Washer Hookup
Features
- Bar, Beamed Ceilings, Bookcases, Built-in Features, Ceiling Fan(s), Double Vanity, Entrance Foyer, High Ceilings, High Speed Internet, Kitchen Island, Open Floorplan, Pantry, Master Downstairs, Soaking Tub, Storage, Walk-In Closet(s), Wet Bar
- Flooring: Carpet, Tile
- Windows: Blinds, Double Pane Windows, Screens, Window Coverings
- Basement: Finished,Storage Space
- Number of fireplaces: 2
- Fireplace features: Gas Log, Gas Starter, Living Room, Outside
Interior area
- Total structure area: 5,371
- Total interior livable area: 5,371 sqft
- Finished area above ground: 4,688
- Finished area below ground: 683
Property
Parking
- Total spaces: 4
- Parking features: Attached, Driveway, Garage, RV Garage
- Attached garage spaces: 4
- Has uncovered spaces: Yes
Features
- Patio & porch: Covered, Front Porch, Patio, Side Porch
- Exterior features: Courtyard, Lighting, Outdoor Kitchen, Playground, Storage
- Has spa: Yes
- Spa features: Above Ground, Heated, Private
- Fencing: Back Yard,Fenced
Lot
- Size: 0.32 Acres
- Features: Back Yard, City Lot, Corner Lot, Front Yard, Landscaped, Paved, Sprinklers In Front, Sprinklers In Rear
Details
- Parcel number: R321617
- Special conditions: Standard
- Other equipment: Home Theater
Construction
Type & style
- Home type: SingleFamily
- Architectural style: Traditional
- Property subtype: Single Family Residence, Residential
Materials
- Brick Veneer, Foam Insulation, Spray Foam Insulation, Stone
- Foundation: Slab
- Roof: Composition
Condition
- Updated/Remodeled
- New construction: No
- Year built: 2013
Utilities & green energy
- Utilities for property: Electricity Connected, Natural Gas Connected
Community & neighborhood
Security
- Security features: Security System Owned
Community
- Community features: Curbs, Park, Sidewalks, Street Lights
Location
- Region: Lubbock
HOA & financial
HOA
- Has HOA: Yes
- HOA fee: $1,100 annually
- Amenities included: Landscaping, Management
Other
Other facts
- Listing terms: Cash,Conventional,VA Loan
- Road surface type: Alley Paved, Paved
Price history
| Date | Event | Price |
|---|---|---|
| 8/11/2025 | Sold | -- |
Source: | ||
| 7/21/2025 | Pending sale | $1,185,000$221/sqft |
Source: | ||
| 6/9/2025 | Contingent | $1,185,000$221/sqft |
Source: | ||
| 6/8/2025 | Pending sale | $1,185,000$221/sqft |
Source: | ||
| 5/9/2025 | Listed for sale | $1,185,000$221/sqft |
Source: | ||
Public tax history
| Year | Property taxes | Tax assessment |
|---|---|---|
| 2025 | -- | $810,068 -4.2% |
| 2024 | $16,381 -7.2% | $845,870 -5.4% |
| 2023 | $17,642 -6.2% | $893,974 +5.7% |
Find assessor info on the county website
Neighborhood: 79423
Nearby schools
GreatSchools rating
- 10/10Lubbock-Cooper Central Elementary SchoolGrades: PK-5Distance: 1.3 mi
- 7/10Lubbock-Cooper Bush Middle SchoolGrades: 6-8Distance: 0.6 mi
- 7/10Lubbock-Cooper High SchoolGrades: 9-12Distance: 4.1 mi
Schools provided by the listing agent
- Elementary: Lubbock-Cooper Central
- Middle: Lubbock-Cooper Bush
- High: Liberty High School
Source: LBMLS. This data may not be complete. We recommend contacting the local school district to confirm school assignments for this home.

