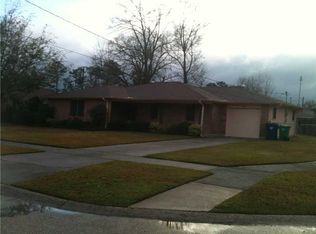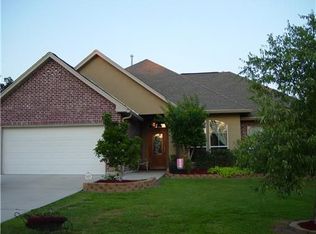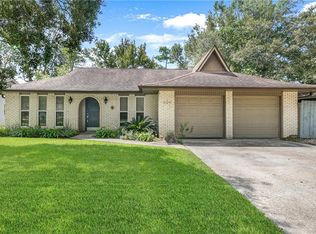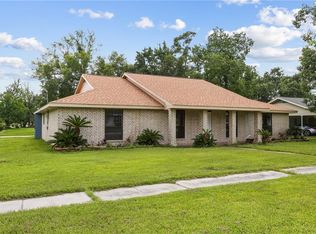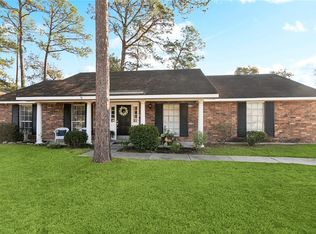Spacious 3-bedroom home on the corner of a cul-de-sac! This property offers a comfortable layout with multiple living spaces, a large kitchen area, and a versatile bonus room for work or play. All bedrooms include walk-in closets. The corner lot provides extra outdoor space, plus a screened patio, for year-round enjoyment. Convenient indoor laundry and great storage options throughout. The new roof will add peace of mind, and the location offers easy access to shopping, schools, and I-10.
Active
$233,500
3902 Croydon St, Slidell, LA 70458
3beds
2,156sqft
Est.:
Single Family Residence
Built in 1968
10,454.4 Square Feet Lot
$228,900 Zestimate®
$108/sqft
$-- HOA
What's special
Corner of a cul-de-sacLarge kitchen areaConvenient indoor laundry
- 1 day |
- 350 |
- 15 |
Likely to sell faster than
Zillow last checked: 8 hours ago
Listing updated: December 08, 2025 at 02:10pm
Listed by:
Summer Armond 985-685-7031,
ERA Top Agent Realty 985-265-7099,
Stephen Molero 504-462-6269,
ERA Top Agent Realty
Source: GSREIN,MLS#: 2533113
Tour with a local agent
Facts & features
Interior
Bedrooms & bathrooms
- Bedrooms: 3
- Bathrooms: 2
- Full bathrooms: 2
Primary bedroom
- Description: Flooring: Carpet
- Level: Lower
- Dimensions: 14.00 x 12.00
Bedroom
- Description: Flooring: Carpet
- Level: Lower
- Dimensions: 13.70 x 10.00
Bedroom
- Description: Flooring: Carpet
- Level: Lower
- Dimensions: 13.70 x 10.00
Den
- Description: Flooring: Tile
- Level: Lower
- Dimensions: 17.00 x 11.50
Dining room
- Description: Flooring: Tile
- Level: Lower
- Dimensions: 11.00 x 9.90
Living room
- Description: Flooring: Tile
- Level: Lower
- Dimensions: 20.00 x 14.00
Office
- Description: Flooring: Tile
- Level: Lower
- Dimensions: 22.00 x 12.70
Heating
- Central, Gas
Cooling
- Central Air
Appliances
- Laundry: Washer Hookup, Dryer Hookup
Features
- Has fireplace: No
- Fireplace features: None
Interior area
- Total structure area: 2,621
- Total interior livable area: 2,156 sqft
Property
Parking
- Parking features: Attached, Carport
- Has carport: Yes
Features
- Levels: One
- Stories: 1
- Patio & porch: Porch, Screened
- Exterior features: Enclosed Porch, Sprinkler/Irrigation
- Pool features: None
Lot
- Size: 10,454.4 Square Feet
- Dimensions: 72 x 126 x 71 x 129
- Features: Corner Lot, City Lot
Details
- Parcel number: 86656
- Special conditions: None
Construction
Type & style
- Home type: SingleFamily
- Architectural style: Traditional
- Property subtype: Single Family Residence
Materials
- Brick, Hardboard
- Foundation: Slab
- Roof: Asphalt,Shingle
Condition
- Very Good Condition
- Year built: 1968
Utilities & green energy
- Sewer: Public Sewer
- Water: Public
Community & HOA
Community
- Security: Security System, Fire Sprinkler System
- Subdivision: Westchester
HOA
- Has HOA: No
Location
- Region: Slidell
Financial & listing details
- Price per square foot: $108/sqft
- Tax assessed value: $185,804
- Annual tax amount: $1,937
- Date on market: 12/8/2025
Estimated market value
$228,900
$217,000 - $240,000
$1,919/mo
Price history
Price history
| Date | Event | Price |
|---|---|---|
| 12/8/2025 | Listed for sale | $233,500+1.5%$108/sqft |
Source: | ||
| 11/11/2025 | Listing removed | $230,000$107/sqft |
Source: | ||
| 5/11/2025 | Listed for sale | $230,000$107/sqft |
Source: | ||
Public tax history
Public tax history
| Year | Property taxes | Tax assessment |
|---|---|---|
| 2024 | $1,937 +35.9% | $18,580 +26.8% |
| 2023 | $1,425 0% | $14,656 |
| 2022 | $1,425 +36.7% | $14,656 |
Find assessor info on the county website
BuyAbility℠ payment
Est. payment
$1,123/mo
Principal & interest
$905
Property taxes
$136
Home insurance
$82
Climate risks
Neighborhood: 70458
Nearby schools
GreatSchools rating
- 4/10W.L. Abney Elementary SchoolGrades: 1-5Distance: 0.6 mi
- 3/10St. Tammany Junior High SchoolGrades: 6-8Distance: 1.3 mi
- 3/10Salmen High SchoolGrades: 9-12Distance: 0.3 mi
Schools provided by the listing agent
- Elementary: Abney
- Middle: St. Tammany
- High: Salmen
Source: GSREIN. This data may not be complete. We recommend contacting the local school district to confirm school assignments for this home.
- Loading
- Loading
