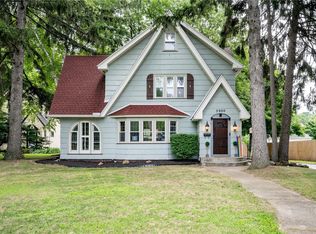Closed
$163,000
3902 Culver Rd, Rochester, NY 14622
3beds
1,792sqft
Single Family Residence
Built in 1930
0.35 Acres Lot
$-- Zestimate®
$91/sqft
$2,394 Estimated rent
Home value
Not available
Estimated sales range
Not available
$2,394/mo
Zestimate® history
Loading...
Owner options
Explore your selling options
What's special
A Gem in the Rough! This home boasts exquisite details throughout! Rich gumwood trim, leaded glass windows, beautiful brick fireplace with bookcase surround, original light fixtures and hardwood floors throughout. The first floor offers a grand-sized living & dining rooms, an office, den or library, full bath, kitchen and mud room. The 2nd and 3rd floors has 3 bedroom, full bath and ample storage. This is an Estate-Property and Included personal property will be conveyed in As-Is condition. Property is occupied. Delayed Negotiation, Monday, 9/8 at 5pm.
Zillow last checked: 8 hours ago
Listing updated: November 07, 2025 at 10:15am
Listed by:
Linda Hillery 585-481-2616,
RE/MAX Plus
Bought with:
Jayden p Cino, 10401340584
Cornerstone Realty Associates
Source: NYSAMLSs,MLS#: R1635095 Originating MLS: Rochester
Originating MLS: Rochester
Facts & features
Interior
Bedrooms & bathrooms
- Bedrooms: 3
- Bathrooms: 2
- Full bathrooms: 2
- Main level bathrooms: 1
Heating
- Gas, Hot Water, Radiator(s)
Cooling
- Window Unit(s)
Appliances
- Included: Dryer, Dishwasher, Free-Standing Range, Disposal, Gas Water Heater, Oven, Refrigerator, Washer
- Laundry: In Basement
Features
- Attic, Den, Separate/Formal Dining Room, Entrance Foyer, Separate/Formal Living Room, Natural Woodwork, Window Treatments
- Flooring: Hardwood, Tile, Varies, Vinyl
- Windows: Drapes, Leaded Glass
- Basement: Full
- Number of fireplaces: 1
Interior area
- Total structure area: 1,792
- Total interior livable area: 1,792 sqft
Property
Parking
- Total spaces: 2
- Parking features: Detached, Electricity, Garage, Garage Door Opener
- Garage spaces: 2
Features
- Exterior features: Blacktop Driveway
Lot
- Size: 0.35 Acres
- Dimensions: 98 x 205
- Features: Near Public Transit, Rectangular, Rectangular Lot, Residential Lot
Details
- Parcel number: 2634000770700004001000
- Special conditions: Estate
Construction
Type & style
- Home type: SingleFamily
- Architectural style: Colonial,Two Story
- Property subtype: Single Family Residence
Materials
- Wood Siding, Copper Plumbing
- Foundation: Block
- Roof: Asphalt,Shingle
Condition
- Resale
- Year built: 1930
Utilities & green energy
- Electric: Circuit Breakers
- Sewer: Connected
- Water: Connected, Public
- Utilities for property: Cable Available, Electricity Connected, Sewer Connected, Water Connected
Community & neighborhood
Location
- Region: Rochester
- Subdivision: Lake Breeze
Other
Other facts
- Listing terms: Cash,Conventional,FHA,VA Loan
Price history
| Date | Event | Price |
|---|---|---|
| 11/5/2025 | Sold | $163,000+8.7%$91/sqft |
Source: | ||
| 9/10/2025 | Pending sale | $149,900$84/sqft |
Source: | ||
| 9/9/2025 | Contingent | $149,900$84/sqft |
Source: | ||
| 9/4/2025 | Listed for sale | $149,900+62.1%$84/sqft |
Source: | ||
| 2/26/1999 | Sold | $92,500$52/sqft |
Source: Public Record Report a problem | ||
Public tax history
| Year | Property taxes | Tax assessment |
|---|---|---|
| 2024 | -- | $173,000 |
| 2023 | -- | $173,000 +41.8% |
| 2022 | -- | $122,000 |
Find assessor info on the county website
Neighborhood: 14622
Nearby schools
GreatSchools rating
- 4/10Durand Eastman Intermediate SchoolGrades: 3-5Distance: 0.4 mi
- 3/10East Irondequoit Middle SchoolGrades: 6-8Distance: 2 mi
- 6/10Eastridge Senior High SchoolGrades: 9-12Distance: 1 mi
Schools provided by the listing agent
- Middle: East Irondequoit Middle
- High: Eastridge Senior High
- District: East Irondequoit
Source: NYSAMLSs. This data may not be complete. We recommend contacting the local school district to confirm school assignments for this home.
