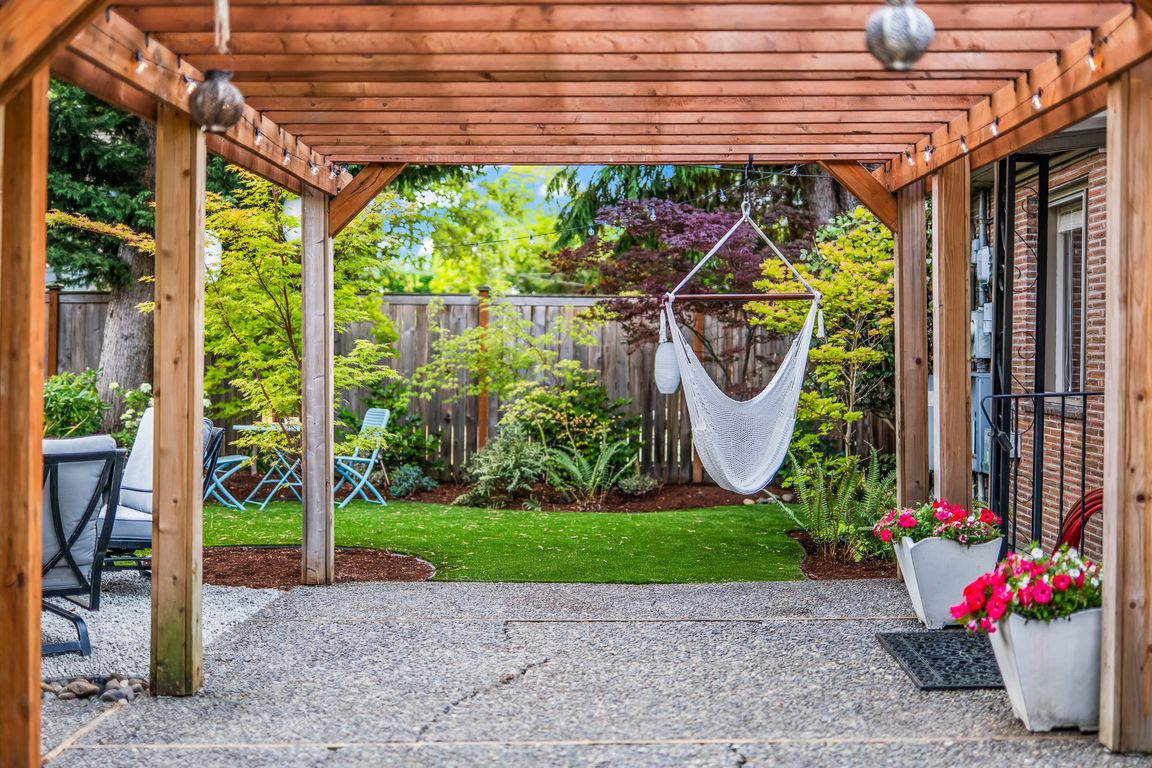
PendingPrice cut: $59K (8/29)
$1,025,000
5beds
3,466sqft
3902 N 31st Street, Tacoma, WA 98407
5beds
3,466sqft
Single family residence
Built in 1949
8,999 sqft
2 Garage spaces
$296 price/sqft
What's special
Fully finished lower levelBackyard built for memory-makingOriginal oak floorsCoved ceilingsSingle-level livingFirepit-ready cornersLow-maintenance turf
A storybook setting in the heart of Proctor! This classic 1949 brick rambler sits on a rare double corner lot directly across from Puget Park. Inside, original oak floors, coved ceilings, & oversized picture windows capture the timeless charm. Enjoy rare single-level living with 3 beds & 2 full ...
- 56 days |
- 854 |
- 8 |
Likely to sell faster than
Source: NWMLS,MLS#: 2418110
Travel times
Outdoor 1
Living Room
Dining Room
Kitchen
Primary Bedroom
Primary Bathroom
Bedroom
Bedroom
Bathroom
Outdoor 2
Living Room
Kitchen
Bedroom
Rec Room
Kitchenette
Garage
Zillow last checked: 7 hours ago
Listing updated: September 19, 2025 at 04:17pm
Listed by:
Jennie Wetter,
Infinity Real Estate, LLC
Source: NWMLS,MLS#: 2418110
Facts & features
Interior
Bedrooms & bathrooms
- Bedrooms: 5
- Bathrooms: 5
- Full bathrooms: 2
- 3/4 bathrooms: 2
- Main level bathrooms: 2
- Main level bedrooms: 3
Primary bedroom
- Level: Main
Bedroom
- Level: Lower
Bedroom
- Level: Main
Bedroom
- Level: Main
Bathroom full
- Level: Main
Bathroom full
- Level: Main
Bathroom three quarter
- Level: Lower
Bathroom three quarter
- Level: Lower
Other
- Level: Lower
Other
- Level: Lower
Dining room
- Level: Main
Entry hall
- Level: Main
Family room
- Level: Lower
Kitchen with eating space
- Level: Main
Kitchen without eating space
- Level: Lower
Living room
- Level: Main
Rec room
- Level: Lower
Utility room
- Level: Lower
Heating
- Fireplace, Forced Air, Electric, Natural Gas
Cooling
- None
Appliances
- Included: Dishwasher(s), Disposal, Dryer(s), Microwave(s), Refrigerator(s), See Remarks, Stove(s)/Range(s), Washer(s), Garbage Disposal, Water Heater: Gas, Water Heater Location: Basement Closet
Features
- Bath Off Primary, Ceiling Fan(s), Dining Room, High Tech Cabling, Walk-In Pantry
- Flooring: Ceramic Tile, Hardwood, Vinyl Plank, Carpet
- Doors: French Doors
- Windows: Double Pane/Storm Window
- Basement: Finished
- Number of fireplaces: 2
- Fireplace features: Gas, Lower Level: 1, Main Level: 1, Fireplace
Interior area
- Total structure area: 3,466
- Total interior livable area: 3,466 sqft
Video & virtual tour
Property
Parking
- Total spaces: 2
- Parking features: Detached Garage, Off Street
- Garage spaces: 2
Features
- Levels: One
- Stories: 1
- Entry location: Main
- Patio & porch: Second Kitchen, Second Primary Bedroom, Bath Off Primary, Ceiling Fan(s), Double Pane/Storm Window, Dining Room, Fireplace, French Doors, High Tech Cabling, Security System, Walk-In Pantry, Water Heater, Wet Bar, Wine/Beverage Refrigerator, Wired for Generator
- Has view: Yes
- View description: Territorial
Lot
- Size: 8,999.5 Square Feet
- Dimensions: 120 x 73
- Features: Corner Lot, Curbs, Paved, Sidewalk, Cable TV, Fenced-Fully, Gas Available, High Speed Internet, Patio, Sprinkler System
- Topography: Level
Details
- Additional structures: ADU Beds: 1, ADU Baths: 1
- Parcel number: 5200000860
- Zoning: TAC
- Zoning description: Jurisdiction: City
- Special conditions: Standard
- Other equipment: Wired for Generator
Construction
Type & style
- Home type: SingleFamily
- Architectural style: Traditional
- Property subtype: Single Family Residence
Materials
- Brick
- Foundation: Poured Concrete
- Roof: Composition
Condition
- Very Good
- Year built: 1949
- Major remodel year: 2000
Utilities & green energy
- Electric: Company: Tacoma Public Utilities
- Sewer: Sewer Connected, Company: TPU
- Water: Public, Company: TPU
- Utilities for property: Xfinity
Community & HOA
Community
- Security: Security System
- Subdivision: Proctor
Location
- Region: Tacoma
Financial & listing details
- Price per square foot: $296/sqft
- Tax assessed value: $854,300
- Annual tax amount: $9,291
- Date on market: 8/13/2025
- Listing terms: Cash Out,Conventional,FHA,VA Loan
- Inclusions: Dishwasher(s), Dryer(s), Garbage Disposal, Microwave(s), Refrigerator(s), See Remarks, Stove(s)/Range(s), Washer(s)
- Cumulative days on market: 51 days