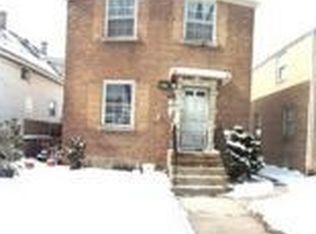Closed
$228,000
3902 N Neva Ave, Chicago, IL 60634
2beds
1,094sqft
Single Family Residence
Built in 1913
3,049.2 Square Feet Lot
$323,300 Zestimate®
$208/sqft
$2,014 Estimated rent
Home value
$323,300
$281,000 - $365,000
$2,014/mo
Zestimate® history
Loading...
Owner options
Explore your selling options
What's special
2 bedroom & 1.5 bath 2 story home. Main level features living room, dining room, kitchen, den and 1 full bath. 2nd floor with 2 bedrooms and powder room. New roof. This property is eligible under the Freddie Mac FirstLook Initiative through 7/7/2024. Only owner occupant, non-profit and Neighborhood Stabilization Program (NSP) offers will be reviewed and considered during First Look. The seller does not provide a survey. Buyer responsible for all transfer stamps. Property is sold in AS IS condition. The seller will not complete any repairs to the subject property, either lender or buyer requested.
Zillow last checked: 8 hours ago
Listing updated: February 04, 2025 at 12:31pm
Listing courtesy of:
Mera Kordic 312-720-6667,
RE/MAX Premier,
Roberto Vannucchi,
Homegenius Real Estate LLC
Bought with:
Monica Deanda
PROSALES REALTY
Monica Deanda
PROSALES REALTY
Source: MRED as distributed by MLS GRID,MLS#: 12078539
Facts & features
Interior
Bedrooms & bathrooms
- Bedrooms: 2
- Bathrooms: 2
- Full bathrooms: 1
- 1/2 bathrooms: 1
Primary bedroom
- Features: Flooring (Wood Laminate)
- Level: Second
- Area: 234 Square Feet
- Dimensions: 18X13
Bedroom 2
- Features: Flooring (Wood Laminate)
- Level: Second
- Area: 99 Square Feet
- Dimensions: 11X9
Breakfast room
- Features: Flooring (Vinyl)
- Level: Main
- Area: 56 Square Feet
- Dimensions: 7X8
Den
- Features: Flooring (Wood Laminate)
- Level: Main
- Area: 88 Square Feet
- Dimensions: 11X8
Dining room
- Features: Flooring (Wood Laminate)
- Level: Main
- Area: 130 Square Feet
- Dimensions: 13X10
Kitchen
- Features: Kitchen (Eating Area-Table Space), Flooring (Vinyl)
- Level: Main
- Area: 168 Square Feet
- Dimensions: 21X8
Living room
- Features: Flooring (Wood Laminate)
- Level: Main
- Area: 132 Square Feet
- Dimensions: 12X11
Heating
- Natural Gas, Forced Air
Cooling
- Central Air
Appliances
- Laundry: Gas Dryer Hookup
Features
- Flooring: Laminate
- Basement: Unfinished,Full
Interior area
- Total structure area: 1,773
- Total interior livable area: 1,094 sqft
Property
Parking
- Total spaces: 3
- Parking features: Off Alley, On Site, Owned
Accessibility
- Accessibility features: No Disability Access
Features
- Stories: 2
- Patio & porch: Patio
Lot
- Size: 3,049 sqft
Details
- Parcel number: 13191000480000
- Special conditions: Real Estate Owned
Construction
Type & style
- Home type: SingleFamily
- Property subtype: Single Family Residence
Materials
- Vinyl Siding, Stone
- Foundation: Brick/Mortar, Concrete Perimeter
- Roof: Asphalt
Condition
- New construction: No
- Year built: 1913
Utilities & green energy
- Sewer: Public Sewer
- Water: Lake Michigan, Public
Community & neighborhood
Community
- Community features: Curbs, Sidewalks, Street Lights, Street Paved
Location
- Region: Chicago
Other
Other facts
- Listing terms: FHA
- Ownership: Fee Simple
Price history
| Date | Event | Price |
|---|---|---|
| 2/3/2025 | Sold | $228,000+26.7%$208/sqft |
Source: | ||
| 3/6/2023 | Listing removed | -- |
Source: | ||
| 7/11/2022 | Contingent | $180,000$165/sqft |
Source: | ||
| 6/2/2022 | Listed for sale | $180,000$165/sqft |
Source: | ||
Public tax history
| Year | Property taxes | Tax assessment |
|---|---|---|
| 2023 | $2,750 +4.1% | $19,000 |
| 2022 | $2,642 +1% | $19,000 |
| 2021 | $2,615 -26.1% | $19,000 -11.5% |
Find assessor info on the county website
Neighborhood: Dunning
Nearby schools
GreatSchools rating
- 6/10Bridge Elementary SchoolGrades: PK-8Distance: 0.4 mi
- 1/10Steinmetz Academic Centre High SchoolGrades: 9-12Distance: 1.6 mi
Schools provided by the listing agent
- District: 299
Source: MRED as distributed by MLS GRID. This data may not be complete. We recommend contacting the local school district to confirm school assignments for this home.

Get pre-qualified for a loan
At Zillow Home Loans, we can pre-qualify you in as little as 5 minutes with no impact to your credit score.An equal housing lender. NMLS #10287.
Sell for more on Zillow
Get a free Zillow Showcase℠ listing and you could sell for .
$323,300
2% more+ $6,466
With Zillow Showcase(estimated)
$329,766