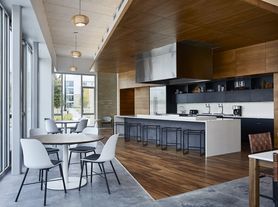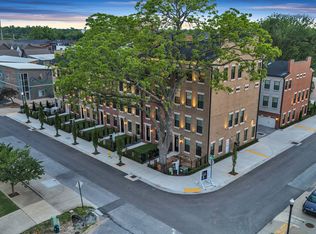Located just minutes from downtown Bentonville, Crystal Bridges, 8th Street Market, scenic trails, and major highway access, this beautifully designed three-level home offers exceptional flexibility and space for multigenerational living or a corporate rental.
Upstairs, you'll find two spacious bedrooms, each with its own en-suite bathroom, plus a hobby or flex room.
The main level features the primary suite, kitchen, formal dining room, and a large living area with lots of natural light. The breakfast nook and second fireplace are just off the kitchen. A secondary bedroom with an en-suite bath is also located on this level.
The fully finished walk-out basement expands the living area with a large family room, kitchenette, bedroom, full bath, and private office ideal for a guest suite, mother-in-law quarters, or dedicated workspace. You'll also find a large workshop or storage room accessible from both inside and outside. Two outdoor spaces are the main-level patio, and weatherproof lower-level patio.
House for rent
Accepts Zillow applications
$3,600/mo
3902 NE Cadbury Ave, Bentonville, AR 72712
5beds
3,895sqft
Price may not include required fees and charges.
Single family residence
Available now
No pets
Central air
Hookups laundry
Attached garage parking
Forced air, fireplace
What's special
Second fireplaceMother-in-law quartersOutdoor spacesGuest suiteLarge family roomEn-suite bathroomPrimary suite
- 17 days |
- -- |
- -- |
Travel times
Facts & features
Interior
Bedrooms & bathrooms
- Bedrooms: 5
- Bathrooms: 5
- Full bathrooms: 5
Heating
- Forced Air, Fireplace
Cooling
- Central Air
Appliances
- Included: Dishwasher, Freezer, Microwave, Oven, Refrigerator, WD Hookup
- Laundry: Hookups
Features
- WD Hookup
- Flooring: Hardwood
- Has basement: Yes
- Has fireplace: Yes
Interior area
- Total interior livable area: 3,895 sqft
Property
Parking
- Parking features: Attached
- Has attached garage: Yes
- Details: Contact manager
Features
- Patio & porch: Deck, Patio
- Exterior features: Bonus room, Heating system: Forced Air
Details
- Parcel number: 0110294000
Construction
Type & style
- Home type: SingleFamily
- Property subtype: Single Family Residence
Community & HOA
Location
- Region: Bentonville
Financial & listing details
- Lease term: 1 Year
Price history
| Date | Event | Price |
|---|---|---|
| 10/16/2025 | Price change | $3,600-4%$1/sqft |
Source: Zillow Rentals | ||
| 10/6/2025 | Listed for rent | $3,750$1/sqft |
Source: Zillow Rentals | ||
| 8/13/2025 | Listing removed | $749,900$193/sqft |
Source: | ||
| 7/19/2025 | Price change | $749,900-1.3%$193/sqft |
Source: | ||
| 6/9/2025 | Price change | $759,900-2.1%$195/sqft |
Source: | ||

