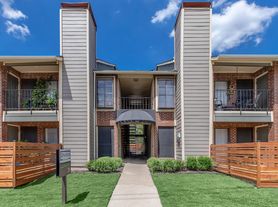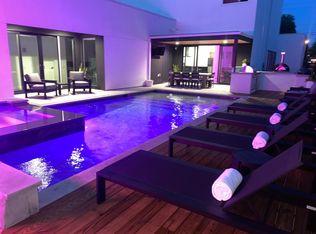FOR LEASE. New 2022 modern wood & stucco construction is ready for move-in. Flexible 4 or 5-bedroom, 4.5-bathroom 2-story home on a large corner lot. Easy access to all major area highways. Oversized 2 car garage, private backyard, and large 2nd story balcony great for entertaining. Foam insulation and 2x6 exterior framing. Soaring ceilings and great natural light. Potentially 2 primary bedrooms; 1 on each floor. 2nd floor has 2 additional bedrooms with JNJ bathrooms.1st floor offers a large open floor plan featuring a gourmet kitchen, quartz counters with an oversized island, and comm quality appliances. Open floor plan with solid hardwood floors and extraordinary tiled backsplash and bathrooms. 1st floor provides a study -or BR 5-, 2nd primary bedroom & dining room. The 2nd-floor owner's suite has a stunning master bathroom, floor-to-ceiling shower, & walk-in closet. Relax with a 2nd-floor walkout outdoor living area that the family will enjoy.
12 month +...application for anyone over 18....$95 pp
House for rent
Accepts Zillow applications
$7,499/mo
3902 Park Ln, Dallas, TX 75220
5beds
4,241sqft
Price may not include required fees and charges.
Single family residence
Available now
Small dogs OK
Central air
Hookups laundry
Attached garage parking
Forced air
What's special
- 12 days
- on Zillow |
- -- |
- -- |
Travel times
Facts & features
Interior
Bedrooms & bathrooms
- Bedrooms: 5
- Bathrooms: 5
- Full bathrooms: 5
Heating
- Forced Air
Cooling
- Central Air
Appliances
- Included: Dishwasher, Microwave, Oven, WD Hookup
- Laundry: Hookups
Features
- WD Hookup, Walk In Closet
- Flooring: Carpet, Hardwood, Tile
Interior area
- Total interior livable area: 4,241 sqft
Property
Parking
- Parking features: Attached
- Has attached garage: Yes
- Details: Contact manager
Features
- Exterior features: Bicycle storage, Heating system: Forced Air, Walk In Closet
Details
- Parcel number: 00000526162000000
Construction
Type & style
- Home type: SingleFamily
- Property subtype: Single Family Residence
Community & HOA
Location
- Region: Dallas
Financial & listing details
- Lease term: 1 Year
Price history
| Date | Event | Price |
|---|---|---|
| 10/2/2025 | Listing removed | $1,474,000$348/sqft |
Source: NTREIS #20953605 | ||
| 9/24/2025 | Listed for rent | $7,499$2/sqft |
Source: Zillow Rentals | ||
| 8/22/2025 | Price change | $1,474,000-1.7%$348/sqft |
Source: NTREIS #20953605 | ||
| 8/2/2025 | Price change | $1,499,000-2.7%$353/sqft |
Source: NTREIS #20953605 | ||
| 6/18/2025 | Listed for sale | $1,540,000+6.2%$363/sqft |
Source: NTREIS #20953605 | ||

