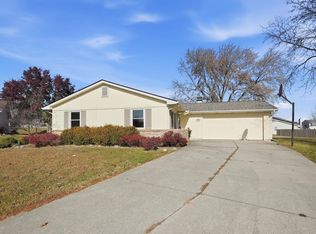If you are looking in Southwest Schools for a one-story house on a cul-de-sac lot with a secluded backyard look no further than this 3 bedroom, 2 bathroom home! Step through the front door into the foyer entry and you will find a formal living room with large picture window, formal dining room, and an open concept kitchen, breakfast room and family room. The kitchen has tile flooring, new stainless steel stove, large walk-in pantry and granite counter tops! Make your way across the home and you will find a nice size master bedroom with walk-in-closet and an on-suite bathroom. Two additional bedrooms and a full hallway bathroom complete the living space. The extra deep garage has pegboard walls and offers additional space that could accommodate a set of mudroom cubbies, tool box or your own stand-up freezer. Outside you will find a modest patio and nice sized backyard that overlooks an association grassy area with a playground is just a few steps away! Updates include HVAC in 2018, water heater in 2019, newer tile and laminate flooring, and some vinyl windows. Home is minutes away from the YMCA, located close to Coventry shopping center and offers quick access to interstate 69! Priced to sell at $179,900!
This property is off market, which means it's not currently listed for sale or rent on Zillow. This may be different from what's available on other websites or public sources.

