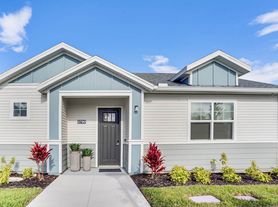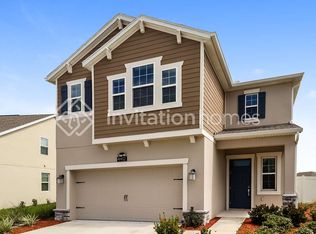WELCOME TO ONE OF THE MOST BEAUTIFUL COMMUNITY IN THE POINCIANA AREA NAMED BELLALAGO. WALKING THORUGH THE FRONT YARD, DELICATE DESIGN OF THE LAYOUT AND CREAMIC ROOF TILE. WALKING INTO THE HOUSE, YOU WILL SEE THE OPEN KITCHEN WITH DINING AND LIVING COMBO AREA. THE MASTER SUITE IS IN THE FIRST FLOOR COMING WITH HUGE MASTER BATHROOM. GRAND PATIO FACING THE BEAUTIFUL FOREST VIEW AND WAKLING AROUND THE COMMUNITY WILL BE ONE OF YOUR AFTERWORK ACTIVITIES. COMMUNITY HAS 24 HOURS SAFE GUARD AND BEAUTIFUL CLUBHOUSE WITH GYM AND HEATED AND RESORT STYLE SWIMMING POOL. WALKING AROUND THE COMMUNITY, YOU CAN BREATHE WITH THE BREEZE AND SMELL THE FRESH OF THE NATURE. FRESH PAINTING ALL OVER THE HOUSE AND THIS PROPERTY HAS 5BEDROOMS AND 3.5 BATHROOMS, SCHEDULE A SHOWING TODAY AND WELOME HOME.
Below is description from the builder. The Bonaire floor plan, a new home in Orlando, Florida offers traditional charm and livability. The four-bedroom two-story is smartly designed to accommodate everyday living with fancy washer and dryer in the laundry room. The main living area on the ground floor combines the kitchen, casual dining area, gathering room with two-story high ceiling, and dining room for an appealing open feel. The kitchen holds an angled island and pantry. A downstairs owner's suite offers convenience, privacy and style. Besides the bedroom, the suite includes two sizable walk-in closets. The elegant owner's bath features dual sinks, a private commode, inviting garden tub for soaking and a separate shower. The sunny lanai spans the back of the home. Add the optional outdoor kitchen and you're set for outdoor meals and entertaining. Upstairs, the loft overlooks the gathering room. This area is ideal for a computer area or sitting room. A study is entered from the loft. Three secondary bedrooms share two full baths. Though tubs are standard in these bathrooms.
House for rent
Accepts Zillow applications
$2,900/mo
3902 Rose Mallow Dr, Kissimmee, FL 34746
4beds
2,883sqft
Price may not include required fees and charges.
Single family residence
Available Mon Dec 1 2025
Cats, dogs OK
Central air
In unit laundry
Attached garage parking
Heat pump
What's special
Sunny lanaiSecondary bedroomsForest viewOptional outdoor kitchenFront yardMaster suiteFancy washer and dryer
- 2 days |
- -- |
- -- |
Travel times
Facts & features
Interior
Bedrooms & bathrooms
- Bedrooms: 4
- Bathrooms: 4
- Full bathrooms: 4
Heating
- Heat Pump
Cooling
- Central Air
Appliances
- Included: Dishwasher, Dryer, Washer
- Laundry: In Unit
Interior area
- Total interior livable area: 2,883 sqft
Property
Parking
- Parking features: Attached
- Has attached garage: Yes
- Details: Contact manager
Features
- Exterior features: Basketball Court, Tennis Court(s)
Details
- Parcel number: 332629341900010170
Construction
Type & style
- Home type: SingleFamily
- Property subtype: Single Family Residence
Community & HOA
Community
- Features: Clubhouse, Fitness Center, Playground, Tennis Court(s)
HOA
- Amenities included: Basketball Court, Fitness Center, Tennis Court(s)
Location
- Region: Kissimmee
Financial & listing details
- Lease term: 1 Year
Price history
| Date | Event | Price |
|---|---|---|
| 10/23/2025 | Listed for rent | $2,900-3.3%$1/sqft |
Source: Zillow Rentals | ||
| 11/29/2023 | Listing removed | -- |
Source: Zillow Rentals | ||
| 10/15/2023 | Listed for rent | $3,000-3.2%$1/sqft |
Source: Zillow Rentals | ||
| 10/12/2023 | Listing removed | -- |
Source: Stellar MLS #L4939427 | ||
| 10/10/2023 | Listing removed | -- |
Source: | ||

