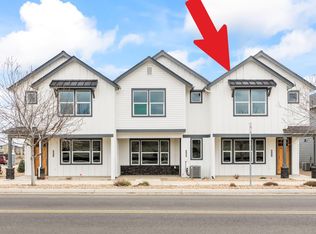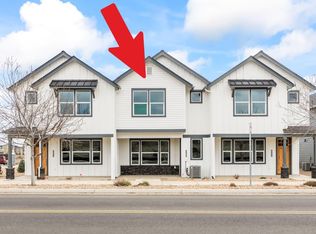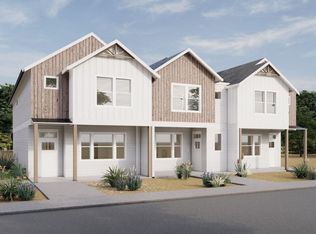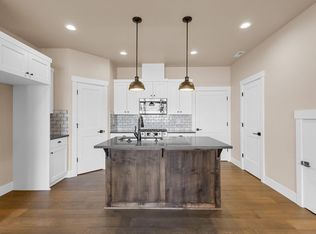Closed
$435,000
3902 SW Badger Ave #139, Redmond, OR 97756
3beds
3baths
1,641sqft
Townhouse
Built in 2024
1,742.4 Square Feet Lot
$422,000 Zestimate®
$265/sqft
$2,645 Estimated rent
Home value
$422,000
$384,000 - $464,000
$2,645/mo
Zestimate® history
Loading...
Owner options
Explore your selling options
What's special
Charming Timber style townhome in the Prairie Crossing neighborhood. A neighborly
well-designed community distinguishing itself from the ordinary. A community built with quality and efficiency. This striking three bed, two 1/2 bath home features
Luxury-inspired finishes with solid surface counter tops, soft closed drawers, floor to ceiling tile in primary shower, heated floors, walk-in closet, and double vanities.
Earth Advantage Certified, Central AC, tankless hot water tank, engineered hard wood floors and 8' front door. Finished garage and so much more. Community Park,
Pavilion, and Dog Park. Directly N of Ridgeview HS and W of Canal.
Zillow last checked: 8 hours ago
Listing updated: December 11, 2025 at 10:36pm
Listed by:
Legacy Realty LLC 541-504-9000
Bought with:
John L Scott Bend
Source: Oregon Datashare,MLS#: 220177786
Facts & features
Interior
Bedrooms & bathrooms
- Bedrooms: 3
- Bathrooms: 3
Heating
- ENERGY STAR Qualified Equipment, Forced Air, Natural Gas, Radiant
Cooling
- Central Air, ENERGY STAR Qualified Equipment
Appliances
- Included: Instant Hot Water, Dishwasher, Disposal, Microwave, Oven, Range, Tankless Water Heater
Features
- Ceiling Fan(s), Double Vanity, Granite Counters, Kitchen Island, Linen Closet, Open Floorplan, Pantry, Shower/Tub Combo, Solid Surface Counters, Tile Shower, Walk-In Closet(s)
- Flooring: Carpet, Hardwood, Tile
- Has fireplace: No
- Common walls with other units/homes: 1 Common Wall
Interior area
- Total structure area: 1,641
- Total interior livable area: 1,641 sqft
Property
Parking
- Total spaces: 2
- Parking features: Attached, Driveway, Garage Door Opener
- Attached garage spaces: 2
- Has uncovered spaces: Yes
Features
- Levels: Two
- Stories: 2
- Has view: Yes
- View description: Neighborhood
Lot
- Size: 1,742 sqft
- Features: Corner Lot, Drip System, Landscaped, Level
Details
- Parcel number: 285743
- Zoning description: MUN
- Special conditions: Standard
Construction
Type & style
- Home type: Townhouse
- Architectural style: Northwest
- Property subtype: Townhouse
Materials
- Frame
- Foundation: Stemwall
- Roof: Composition,Metal
Condition
- New construction: Yes
- Year built: 2024
Details
- Builder name: Grandir Homes
Utilities & green energy
- Sewer: Private Sewer
- Water: Backflow Domestic, Private
- Utilities for property: Natural Gas Available
Green energy
- Water conservation: Water-Smart Landscaping
Community & neighborhood
Security
- Security features: Carbon Monoxide Detector(s), Smoke Detector(s)
Community
- Community features: Park, Trail(s)
Location
- Region: Redmond
- Subdivision: Prairie Crossing
HOA & financial
HOA
- Has HOA: Yes
- HOA fee: $77 monthly
- Amenities included: Landscaping, Park, Snow Removal, Trail(s)
Other
Other facts
- Listing terms: Cash,Conventional,FHA,USDA Loan,VA Loan
- Road surface type: Paved
Price history
| Date | Event | Price |
|---|---|---|
| 7/19/2024 | Sold | $435,000+1%$265/sqft |
Source: | ||
| 6/12/2024 | Pending sale | $430,500$262/sqft |
Source: | ||
| 5/22/2024 | Price change | $430,500-0.5%$262/sqft |
Source: | ||
| 3/1/2024 | Listed for sale | $432,500$264/sqft |
Source: | ||
Public tax history
Tax history is unavailable.
Neighborhood: 97756
Nearby schools
GreatSchools rating
- 8/10Sage Elementary SchoolGrades: K-5Distance: 0.9 mi
- 5/10Obsidian Middle SchoolGrades: 6-8Distance: 2.3 mi
- 7/10Ridgeview High SchoolGrades: 9-12Distance: 0.3 mi
Schools provided by the listing agent
- Elementary: Sage Elem
- Middle: Obsidian Middle
- High: Ridgeview High
Source: Oregon Datashare. This data may not be complete. We recommend contacting the local school district to confirm school assignments for this home.

Get pre-qualified for a loan
At Zillow Home Loans, we can pre-qualify you in as little as 5 minutes with no impact to your credit score.An equal housing lender. NMLS #10287.
Sell for more on Zillow
Get a free Zillow Showcase℠ listing and you could sell for .
$422,000
2% more+ $8,440
With Zillow Showcase(estimated)
$430,440


