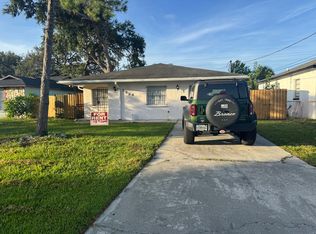Welcome to 3902 West Everett Avenue the perfect blend of comfort, style, and convenience in the heart of Tampa! This beautifully designed 3-bedroom, 2.5-bath home spans 1,838 square feet and offers an ideal layout for modern living. The open-concept main level features soaring 9ft+ ceilings and 8ft doors, creating a spacious and inviting atmosphere. Enjoy cooking and entertaining in the gourmet kitchen complete with an oversized pantry, granite countertops, stainless steel appliances, and a large island that seamlessly flows into the grand living area. Also on the main floor: a convenient powder room and drop zone just off the garage entry. Upstairs, you'll find a versatile loft, a generously sized laundry room, and two additional bedrooms with a shared bath featuring a dual vanity. The luxurious primary suite offers a tray ceiling, a large walk-in closet, and en-suite bath for your private retreat. Additional highlights include luxury vinyl plank flooring throughout, a one-car garage, and a fully fenced backyard perfect for outdoor enjoyment. Prime Location: Situated just minutes from MacDill Air Force Base, Hyde Park, Davis Islands, Ybor City, International Plaza, Riverwalk, and Bayshore Boulevard. Popular destinations like Trader Joe's, Whole Foods, and Publix are nearby, making daily living a breeze. Pet policies are considered on a case-by-case basis. The home is available furnished or unfurnished your choice! Don't miss out on this incredible opportunity to enjoy the best of Tampa living at 3902 West Everett Avenue. Schedule your tour today!
Townhouse for rent
$3,295/mo
3902 W Everett Ave #2, Tampa, FL 33616
3beds
1,838sqft
Price may not include required fees and charges.
Townhouse
Available Mon Sep 1 2025
Dogs OK
Central air
In unit laundry
1 Attached garage space parking
Central
What's special
Large islandOne-car garageVersatile loftGranite countertopsGenerously sized laundry roomEn-suite bathGourmet kitchen
- 40 days
- on Zillow |
- -- |
- -- |
Travel times
Looking to buy when your lease ends?
See how you can grow your down payment with up to a 6% match & 4.15% APY.
Facts & features
Interior
Bedrooms & bathrooms
- Bedrooms: 3
- Bathrooms: 3
- Full bathrooms: 2
- 1/2 bathrooms: 1
Heating
- Central
Cooling
- Central Air
Appliances
- Included: Dishwasher, Dryer, Microwave, Range, Refrigerator, Stove, Washer
- Laundry: In Unit, Laundry Room, Upper Level
Features
- Eat-in Kitchen, Kitchen/Family Room Combo, Living Room/Dining Room Combo, Open Floorplan, Walk In Closet, Walk-In Closet(s)
Interior area
- Total interior livable area: 1,838 sqft
Property
Parking
- Total spaces: 1
- Parking features: Attached, Driveway, Off Street, Covered
- Has attached garage: Yes
- Details: Contact manager
Features
- Stories: 2
- Exterior features: Contact manager
Details
- Parcel number: A163018ZZZ00000554950.1
Construction
Type & style
- Home type: Townhouse
- Property subtype: Townhouse
Condition
- Year built: 2022
Utilities & green energy
- Utilities for property: Garbage, Sewage
Building
Management
- Pets allowed: Yes
Community & HOA
Location
- Region: Tampa
Financial & listing details
- Lease term: 12 Months
Price history
| Date | Event | Price |
|---|---|---|
| 7/18/2025 | Listed for rent | $3,295-3.1%$2/sqft |
Source: Stellar MLS #TB8406800 | ||
| 10/28/2023 | Listing removed | -- |
Source: Stellar MLS #T3475671 | ||
| 10/4/2023 | Listed for rent | $3,400$2/sqft |
Source: Stellar MLS #T3475671 | ||
![[object Object]](https://photos.zillowstatic.com/fp/99bdd167b9d3ec7a666e3b970f754233-p_i.jpg)
