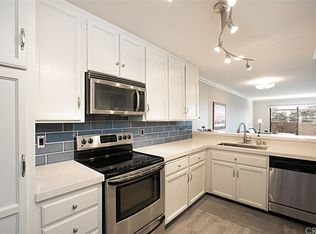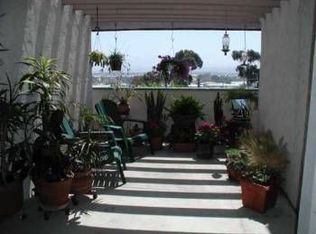Sold for $760,000 on 11/13/25
Listing Provided by:
Suzan Jennings-Canipe DRE #01922784 suzycan@aare.org,
AARE
Bought with: Compass
$760,000
3903 California St UNIT 3, San Diego, CA 92110
2beds
1,124sqft
Condominium
Built in 1982
-- sqft lot
$762,400 Zestimate®
$676/sqft
$3,154 Estimated rent
Home value
$762,400
$701,000 - $823,000
$3,154/mo
Zestimate® history
Loading...
Owner options
Explore your selling options
What's special
Welcome home to your fully renovated condo located in Mission Hills! This bright and light 2-bedroom, 2-bathroom condo is fully remodeled in an appealing neutral color palette and looks out over the beautiful city skyline with sparkling peekaboo views of the bay. Great for watching sunsets in the evenings! Located in lovely Mission Hills near the heart of downtown San Diego. Your spacious outside patio provides the perfect retreat to enjoy the views with plenty of room to BBQ and dine. Fully renovated in 2025 and appointed with quartz counters, self-closing cabinetry, wide plank laminate flooring, fresh paint, sophisticated lighting, and stainless-steel appliances. The updated living room fireplace is wood burning and a lovely focal point to cozy up around. The community offers a pool, spa and BBQ areas. This home is located near downtown San Diego and all that it has to offer from Padres games, Balboa Park and the Old Globe theatre, concerts at the Rady Shell, and fantastic shopping and dining. Highly rated schools! Located near the freeway for easy access and near the airport. This home offers luxurious living at its finest. Contact us today!
Zillow last checked: 8 hours ago
Listing updated: November 14, 2025 at 09:36am
Listing Provided by:
Suzan Jennings-Canipe DRE #01922784 suzycan@aare.org,
AARE
Bought with:
Devin Fuller, DRE #02095364
Compass
Robert Lopez, DRE #02049134
Compass
Source: CRMLS,MLS#: NDP2509343 Originating MLS: California Regional MLS (North San Diego County & Pacific Southwest AORs)
Originating MLS: California Regional MLS (North San Diego County & Pacific Southwest AORs)
Facts & features
Interior
Bedrooms & bathrooms
- Bedrooms: 2
- Bathrooms: 2
- Full bathrooms: 2
- Main level bathrooms: 2
- Main level bedrooms: 2
Primary bedroom
- Features: Main Level Primary
Bedroom
- Features: Bedroom on Main Level
Bathroom
- Features: Bathroom Exhaust Fan, Bathtub, Dual Sinks, Enclosed Toilet, Remodeled, Soaking Tub, Separate Shower, Upgraded, Walk-In Shower
Kitchen
- Features: Kitchen/Family Room Combo, Quartz Counters, Remodeled, Updated Kitchen
Heating
- Central, Electric, Forced Air, Fireplace(s)
Cooling
- Central Air, Electric
Appliances
- Included: Dishwasher, Electric Oven, Electric Range, Electric Water Heater, Freezer, Disposal, Microwave, Refrigerator
- Laundry: Washer Hookup, Electric Dryer Hookup, Laundry Closet
Features
- Balcony, Recessed Lighting, Storage, Bedroom on Main Level, Main Level Primary
- Doors: Sliding Doors
- Windows: Custom Covering(s), Double Pane Windows
- Has fireplace: Yes
- Fireplace features: Living Room, Wood Burning
- Common walls with other units/homes: 2+ Common Walls
Interior area
- Total interior livable area: 1,124 sqft
Property
Parking
- Total spaces: 2
- Parking features: Assigned, Gated, Private, Community Structure, Storage
- Attached garage spaces: 2
Accessibility
- Accessibility features: No Stairs
Features
- Levels: Three Or More
- Stories: 3
- Entry location: first floor
- Patio & porch: Patio, Balcony
- Exterior features: Balcony
- Pool features: Community, Fenced, In Ground, Association
- Has spa: Yes
- Spa features: Association, Heated, In Ground
- Has view: Yes
- View description: Bay, City Lights, Coastline, Harbor, Neighborhood, Ocean, Peek-A-Boo
- Has water view: Yes
- Water view: Bay,Coastline,Harbor,Ocean
Lot
- Size: 2.14 Acres
Details
- Parcel number: 4517261203
- Zoning: R1: Single Family Reside
- Special conditions: Standard
Construction
Type & style
- Home type: Condo
- Property subtype: Condominium
- Attached to another structure: Yes
Materials
- Roof: Flat Tile
Condition
- Updated/Remodeled,Turnkey
- New construction: No
- Year built: 1982
Utilities & green energy
- Electric: Electricity - On Property, 220 Volts in Kitchen, 220 Volts in Laundry
- Sewer: Public Sewer
- Utilities for property: Electricity Connected
Community & neighborhood
Security
- Security features: Carbon Monoxide Detector(s), Fire Detection System, Security Gate, Gated Community, Key Card Entry, Smoke Detector(s)
Community
- Community features: Biking, Curbs, Gutter(s), Hiking, Street Lights, Sidewalks, Urban, Gated, Pool
Location
- Region: San Diego
HOA & financial
HOA
- Has HOA: Yes
- HOA fee: $672 monthly
- Amenities included: Maintenance Grounds, Management, Barbecue, Picnic Area, Pool, Spa/Hot Tub
- Association name: Mission Hills West
- Association phone: 858-602-3470
Other
Other facts
- Listing terms: Submit
Price history
| Date | Event | Price |
|---|---|---|
| 11/13/2025 | Sold | $760,000+1.3%$676/sqft |
Source: | ||
| 10/17/2025 | Pending sale | $750,000$667/sqft |
Source: | ||
| 9/25/2025 | Listed for sale | $750,000-4.6%$667/sqft |
Source: | ||
| 9/2/2025 | Listing removed | $786,000$699/sqft |
Source: | ||
| 6/23/2025 | Listed for sale | $786,000+595.6%$699/sqft |
Source: | ||
Public tax history
| Year | Property taxes | Tax assessment |
|---|---|---|
| 2025 | $7,826 +240.6% | $622,397 +238.2% |
| 2024 | $2,297 +2.3% | $184,012 +2% |
| 2023 | $2,246 +2.7% | $180,405 +2% |
Find assessor info on the county website
Neighborhood: Mission Hills
Nearby schools
GreatSchools rating
- 7/10Grant K-8Grades: K-8Distance: 0.6 mi
- 8/10Point Loma High SchoolGrades: 9-12Distance: 2.5 mi
- 5/10Roosevelt International Middle SchoolGrades: 6-8Distance: 2.1 mi
Schools provided by the listing agent
- Elementary: Grant K-8
- Middle: Roosevelt International
- High: Point Loma
Source: CRMLS. This data may not be complete. We recommend contacting the local school district to confirm school assignments for this home.
Get a cash offer in 3 minutes
Find out how much your home could sell for in as little as 3 minutes with a no-obligation cash offer.
Estimated market value
$762,400
Get a cash offer in 3 minutes
Find out how much your home could sell for in as little as 3 minutes with a no-obligation cash offer.
Estimated market value
$762,400

