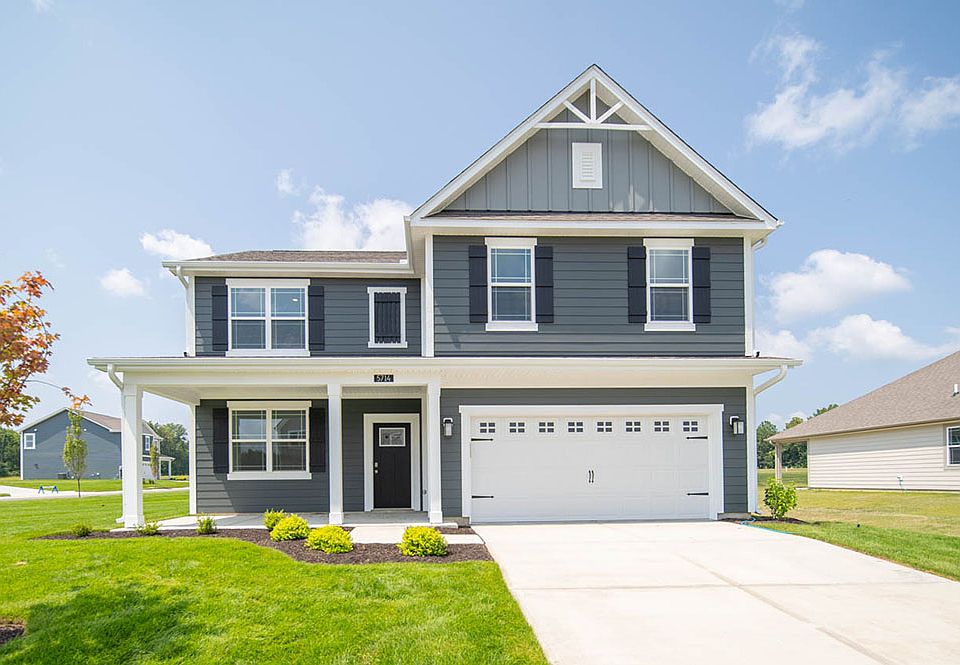D.R. Horton, America's Builder, proudly presents the Chatham-a beloved ranch-style floorplan that effortlessly combines comfort and style. This inviting single-level home features four spacious bedrooms and two elegant baths, all within an open-concept living area designed for modern lifestyles.
The main living space is adorned with solid surface flooring, ensuring both beauty and easy upkeep. At the front of the home, three generous bedrooms await, while a private sanctuary at the back offers a luxurious retreat with a large walk-in closet and a spa-like bath. The heart of the home is the expansive kitchen, perfect for entertaining, with its stunning quartz countertops, a sizable built-in island, and sleek white cabinetry. Step outside to the tranquil patio, an ideal spot for gathering with friends and family.
Embracing the future, the Chatham is equipped with America's Smart Home® Technology, including a smart video doorbell, Honeywell smart thermostat, smart door lock, Deako light package, and much more, making it as intelligent as it is beautiful.
New Special Offer- Explore this floorplan by touring the Fox Creek model home at your own pace with our new self-guided tour option. Self-guided tours make it easy, just visit the address and follow the on-site instructions. Contact us for more information.
Photos are representative of plan and may vary as built.
New construction
$394,000
3903 Donaldson Creek Ct, Clayton, IN 46118
4beds
1,771sqft
Single Family Residence
Built in 2025
-- sqft lot
$-- Zestimate®
$222/sqft
$-- HOA
What's special
Sleek white cabinetrySpa-like bathFour spacious bedroomsStunning quartz countertopsTranquil patioExpansive kitchenLarge walk-in closet
This home is based on the Chatham plan.
Call: (765) 792-7820
- 17 hours |
- 15 |
- 1 |
Zillow last checked: October 07, 2025 at 02:21am
Listing updated: October 07, 2025 at 02:21am
Listed by:
D.R. Horton
Source: DR Horton
Travel times
Schedule tour
Select your preferred tour type — either in-person or real-time video tour — then discuss available options with the builder representative you're connected with.
Facts & features
Interior
Bedrooms & bathrooms
- Bedrooms: 4
- Bathrooms: 2
- Full bathrooms: 2
Interior area
- Total interior livable area: 1,771 sqft
Video & virtual tour
Property
Parking
- Total spaces: 2
- Parking features: Garage
- Garage spaces: 2
Features
- Levels: 1.0
- Stories: 1
Construction
Type & style
- Home type: SingleFamily
- Property subtype: Single Family Residence
Condition
- New Construction
- New construction: Yes
- Year built: 2025
Details
- Builder name: D.R. Horton
Community & HOA
Community
- Subdivision: Fox Creek
Location
- Region: Clayton
Financial & listing details
- Price per square foot: $222/sqft
- Date on market: 10/7/2025
About the community
New Special Offer- Explore the Fox Creek model home at your own pace with our new self-guided tour option. Self-guided tours make it easy, just visit the address and follow the on-site instructions. Contact us for more information.
Experience the tranquility of beautiful Fox Creek, a new home community in Clayton, Indiana. This location offers wooded and water views along with optional basements. Discover a wide range of modern ranch and two-story open concept home designs that are sure to suit your needs.
Homes in Fox Creek include nine-foot ceilings, Whirlpool® stainless steel kitchen appliances, quartz countertops, sodded front yards with landscaping, America's Smart Home® technology and more, offering both incredible value and luxury. The neighborhood features nature trails, a playground, basketball court, covered picnic pavilion and fire pit, making it easy to stay active and experience the feeling of community with friends and neighbors.
Located in Hendricks County, Fox Creek is surrounded by the neighboring communities of Avon, Danville, Brownsburg, and Plainfield with easy access to major thoroughfares and the Indianapolis International Airport. Fox Creek is a wonderful place to call home. Schedule your visit today!
Source: DR Horton

